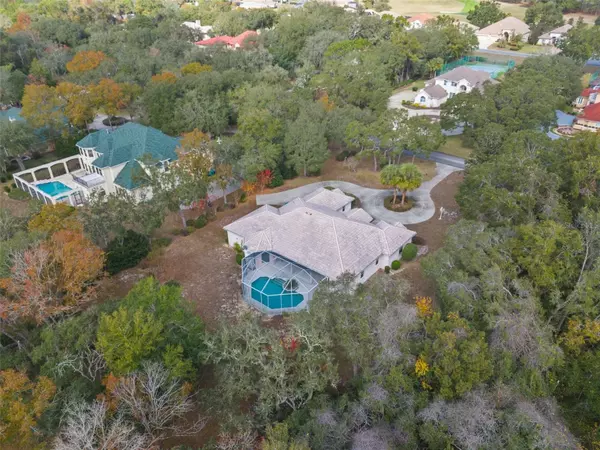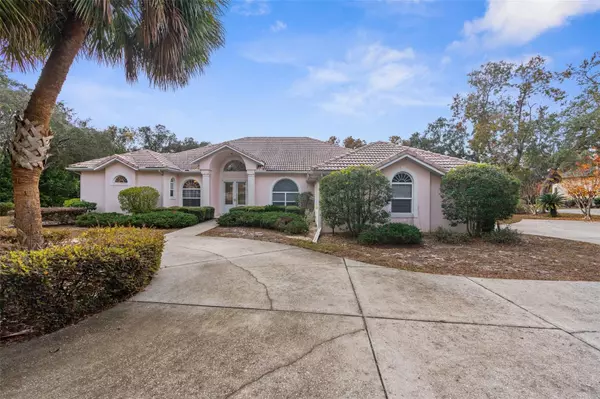3 Beds
3 Baths
3,124 SqFt
3 Beds
3 Baths
3,124 SqFt
Key Details
Property Type Single Family Home
Sub Type Single Family Residence
Listing Status Active
Purchase Type For Sale
Square Footage 3,124 sqft
Price per Sqft $175
Subdivision Hampton Hills
MLS Listing ID W7870796
Bedrooms 3
Full Baths 2
Half Baths 1
HOA Fees $75/ann
HOA Y/N Yes
Originating Board Stellar MLS
Year Built 1998
Annual Tax Amount $3,548
Lot Size 1.040 Acres
Acres 1.04
Property Description
Built by Rutenberg for current owner it has large sq. footage, nice open floor plan with large living room, dining room, family room, den and huge kitchen with wood cabinets and corian counters.
High ceilings, crown molding, French doors going on to the huge lanai and pool area, perfect for entertaining.
The very large master suite feels like a private island of its own, two additional bedrooms with shared bathroom.
Large laundry room with washer and dryer, a spacious two car garage.
current owner only pays the basic VOLUNTARY HOA membership fee of $75 per annum , club membership to be applied for separately.
Come and view this spectacular home and I think you will be impressed!
Furniture negotiable
Location
State FL
County Citrus
Community Hampton Hills
Zoning MDR
Interior
Interior Features Built-in Features, Cathedral Ceiling(s), Ceiling Fans(s), Crown Molding, Eat-in Kitchen, High Ceilings, Open Floorplan, Primary Bedroom Main Floor, Solid Surface Counters, Solid Wood Cabinets, Split Bedroom, Walk-In Closet(s), Window Treatments
Heating Central, Electric, Heat Pump
Cooling Central Air
Flooring Carpet, Ceramic Tile, Tile
Fireplace false
Appliance Cooktop, Dishwasher, Disposal, Dryer, Electric Water Heater, Refrigerator, Washer
Laundry Inside, Laundry Room
Exterior
Exterior Feature French Doors, Irrigation System, Lighting, Private Mailbox, Rain Gutters, Sliding Doors
Garage Spaces 2.0
Pool Gunite, Heated, In Ground, Screen Enclosure
Utilities Available Electricity Connected, Water Connected
Roof Type Tile
Attached Garage true
Garage true
Private Pool Yes
Building
Entry Level One
Foundation Slab
Lot Size Range 1 to less than 2
Builder Name RUTENBERG
Sewer Septic Tank
Water Well
Architectural Style Contemporary
Structure Type Block,Stucco
New Construction false
Schools
Elementary Schools Forest Ridge Elementary School
Middle Schools Lecanto Middle School
High Schools Lecanto High School
Others
Pets Allowed Yes
Senior Community No
Ownership Fee Simple
Monthly Total Fees $6
Acceptable Financing Cash, Conventional, FHA
Membership Fee Required Optional
Listing Terms Cash, Conventional, FHA
Special Listing Condition None

"My job is to find and attract mastery-based agents to the office, protect the culture, and make sure everyone is happy! "






