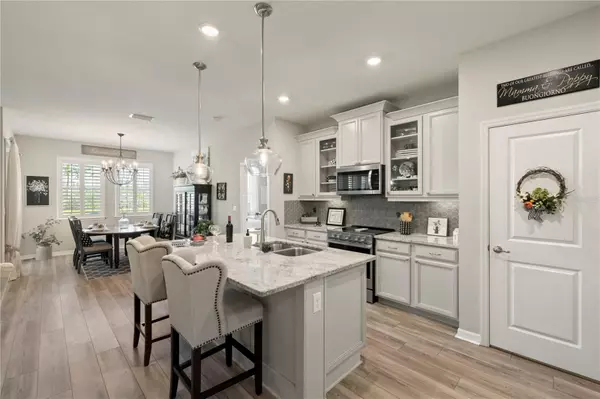3 Beds
3 Baths
2,006 SqFt
3 Beds
3 Baths
2,006 SqFt
Key Details
Property Type Single Family Home
Sub Type Single Family Residence
Listing Status Active
Purchase Type For Sale
Square Footage 2,006 sqft
Price per Sqft $293
Subdivision Venice Woodlands Ph 1
MLS Listing ID N6135885
Bedrooms 3
Full Baths 2
Half Baths 1
HOA Fees $203/mo
HOA Y/N Yes
Originating Board Stellar MLS
Year Built 2020
Annual Tax Amount $3,952
Lot Size 6,969 Sqft
Acres 0.16
Property Description
The heart of the home is the chef-inspired kitchen, featuring elegant white wood cabinets with custom glass inserts, stone countertops, a center island, and a spacious walk-in pantry. Stainless steel appliances, including a convection oven with air-frying capabilities, adding functionality and style. Overlooking the main living and dining areas, this kitchen truly serves as the centerpiece for entertaining and everyday convenience.
Luxury vinyl flooring and plantation shutters flow throughout the main areas and the spacious primary bedroom, where you'll wake up to serene lake views and a natural Old Florida preserve backdrop. The primary ensuite offers double sinks, a walk-in shower with a glass door, and a generous walk-in closet. A split floor plan ensures privacy for guests, with two guest bedrooms featuring large closets and a guest bath with double sinks.
Step outside to enjoy cheerful mornings on the screened lanai or sun patio, where you'll be greeted by breathtaking lake views and the tranquility of the Old Florida preserve. This home is also equipped with smart home technology, allowing you to control the doorbell, front door lock, oven, dishwasher, thermostat, and garage door from your smartphone.
Located in the sought-after Venice Woodlands community, residents enjoy a host of amenities, including pickleball courts, a fitness center, clubhouse, resort-style pool, and sidewalks for leisurely strolls. The community also offers resident-run activities, creating a vibrant and welcoming atmosphere. Best of all, lawn care is included in the low monthly HOA fees, providing maintenance-free living.
Additional features include hurricane shutters, a pre-plumbed laundry room ready for a utility sink, and neutral paint and decor to complement any style. This immaculate home is ready for you to move in and start enjoying the Florida lifestyle.
Don't wait – schedule your private tour today!
Location
State FL
County Sarasota
Community Venice Woodlands Ph 1
Zoning PUD
Rooms
Other Rooms Den/Library/Office, Great Room, Inside Utility
Interior
Interior Features Ceiling Fans(s), Living Room/Dining Room Combo, Open Floorplan, Primary Bedroom Main Floor, Solid Wood Cabinets, Split Bedroom, Stone Counters, Walk-In Closet(s), Window Treatments
Heating Central, Electric
Cooling Central Air
Flooring Luxury Vinyl
Furnishings Unfurnished
Fireplace false
Appliance Dishwasher, Disposal, Dryer, Electric Water Heater, Microwave, Range, Refrigerator, Washer
Laundry Inside, Laundry Room
Exterior
Exterior Feature Hurricane Shutters, Irrigation System, Lighting, Rain Gutters, Sidewalk, Sliding Doors
Parking Features Driveway, Garage Door Opener, On Street
Garage Spaces 2.0
Community Features Clubhouse, Community Mailbox, Deed Restrictions, Fitness Center, Gated Community - No Guard, Golf Carts OK, Pool, Sidewalks
Utilities Available Cable Connected, Electricity Connected, Phone Available, Public, Sewer Connected, Street Lights, Underground Utilities, Water Connected
Amenities Available Clubhouse, Fitness Center, Maintenance, Pickleball Court(s), Pool
Waterfront Description Lake
View Y/N Yes
Water Access Yes
Water Access Desc Pond
View Water
Roof Type Tile
Porch Rear Porch, Screened
Attached Garage true
Garage true
Private Pool No
Building
Lot Description Landscaped, Private, Sidewalk, Paved
Entry Level One
Foundation Slab
Lot Size Range 0 to less than 1/4
Sewer Public Sewer
Water Public
Structure Type Block,Stucco
New Construction false
Schools
Elementary Schools Laurel Nokomis Elementary
Middle Schools Laurel Nokomis Middle
High Schools Venice Senior High
Others
Pets Allowed Cats OK, Dogs OK, Yes
HOA Fee Include Common Area Taxes,Pool,Maintenance Grounds,Private Road
Senior Community No
Pet Size Extra Large (101+ Lbs.)
Ownership Fee Simple
Monthly Total Fees $203
Acceptable Financing Cash, Conventional, FHA, VA Loan
Membership Fee Required Required
Listing Terms Cash, Conventional, FHA, VA Loan
Special Listing Condition None

"My job is to find and attract mastery-based agents to the office, protect the culture, and make sure everyone is happy! "






