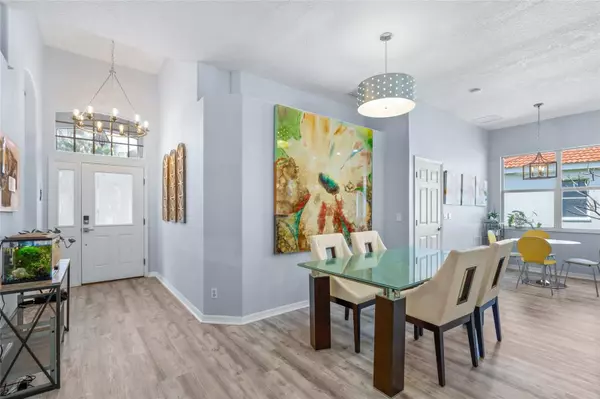3 Beds
2 Baths
2,033 SqFt
3 Beds
2 Baths
2,033 SqFt
Key Details
Property Type Single Family Home
Sub Type Single Family Residence
Listing Status Active
Purchase Type For Sale
Square Footage 2,033 sqft
Price per Sqft $322
Subdivision The Hamptons
MLS Listing ID A4631234
Bedrooms 3
Full Baths 2
HOA Fees $892/qua
HOA Y/N Yes
Originating Board Stellar MLS
Year Built 2001
Annual Tax Amount $4,683
Lot Size 10,454 Sqft
Acres 0.24
Property Description
Charming Home in the Heart of Palmer Ranch. Nestled in the highly sought-after Palmer Ranch community, this beautiful home perfectly blends modern comfort and convenience. Every detail has been thoughtfully updated to create an inviting atmosphere ideal for both living and entertaining. As you step inside, you're welcomed by an expansive open floor plan that seamlessly connects the living space to a state-of-the-art kitchen. This culinary haven features quartz countertops and a handy gas stove, making cooking and socializing a delight. Smart lighting throughout adds a contemporary touch. The home boasts four spacious bedrooms, including a generous master suite complete with a roomy walk-in closet—your own private retreat after a long day. The master bathroom has been tastefully updated, infusing the home with modern elegance. But the charm of this house extends beyond its interior. Step outside to find a beautifully maintained patio and a spacious backyard with over 10,000 square feet lot, plenty of room to build your dream swimming pool, perfect for summer barbecues or simply basking in the Florida sunshine. For added peace of mind, the home has been upgraded with all-new plumbing and a new water heater. Living in Palmer Ranch means enjoying a maintenance-free lifestyle, courtesy of affordable HOA fees and the absence of CDD fees, allowing you to relish the finer things in life. Community amenities include a heated pool and ground maintenance, with reclaimed water for beautiful homes; it's about an enriching lifestyle. With close proximity to the award-winning Siesta Key Beach, The Legacy Bike Trail, a variety of shops and restaurants, The YMCA, and excellent schools, everything you need is right at your doorstep. Don't miss the opportunity to make this exceptional home in Palmer Ranch your own!
Location
State FL
County Sarasota
Community The Hamptons
Zoning RSF1
Rooms
Other Rooms Attic, Great Room
Interior
Interior Features Ceiling Fans(s), Eat-in Kitchen, Kitchen/Family Room Combo, Living Room/Dining Room Combo, Open Floorplan, Primary Bedroom Main Floor, Stone Counters, Thermostat, Vaulted Ceiling(s), Walk-In Closet(s)
Heating Central
Cooling Central Air
Flooring Ceramic Tile, Luxury Vinyl, Vinyl
Furnishings Negotiable
Fireplace false
Appliance Dishwasher, Dryer, Gas Water Heater, Microwave, Range, Refrigerator, Washer, Wine Refrigerator
Laundry Gas Dryer Hookup, Inside, Laundry Room, Washer Hookup
Exterior
Exterior Feature Irrigation System, Sidewalk, Sliding Doors
Parking Features Covered, Driveway
Garage Spaces 2.0
Pool In Ground
Utilities Available BB/HS Internet Available, Cable Available, Electricity Available, Natural Gas Available, Phone Available, Public, Water Available
View Garden, Water
Roof Type Tile
Porch Rear Porch, Screened
Attached Garage true
Garage true
Private Pool No
Building
Lot Description Cul-De-Sac
Story 1
Entry Level One
Foundation Slab
Lot Size Range 0 to less than 1/4
Sewer Public Sewer
Water Public
Architectural Style Contemporary
Structure Type Block,Stucco
New Construction false
Schools
Elementary Schools Ashton Elementary
Middle Schools Sarasota Middle
High Schools Riverview High
Others
Pets Allowed Cats OK, Dogs OK, Yes
Senior Community No
Ownership Fee Simple
Monthly Total Fees $297
Acceptable Financing Cash, Conventional, VA Loan
Membership Fee Required Required
Listing Terms Cash, Conventional, VA Loan
Special Listing Condition None

"My job is to find and attract mastery-based agents to the office, protect the culture, and make sure everyone is happy! "






