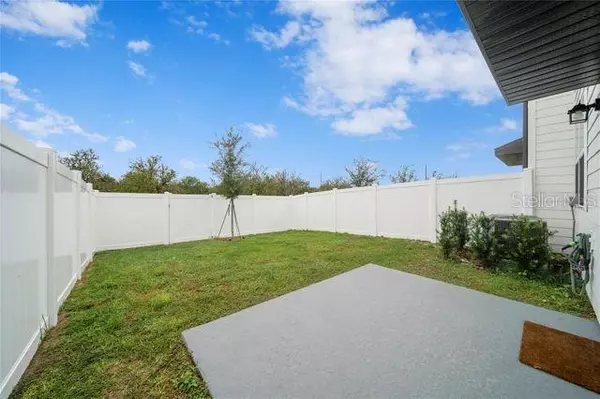3 Beds
3 Baths
1,421 SqFt
3 Beds
3 Baths
1,421 SqFt
Key Details
Property Type Townhouse
Sub Type Townhouse
Listing Status Pending
Purchase Type For Sale
Square Footage 1,421 sqft
Price per Sqft $228
Subdivision Madison Place Ph 3
MLS Listing ID S5116729
Bedrooms 3
Full Baths 2
Half Baths 1
HOA Fees $194/mo
HOA Y/N Yes
Originating Board Stellar MLS
Year Built 2022
Annual Tax Amount $641
Lot Size 3,049 Sqft
Acres 0.07
Property Description
Discover this charming home ready for you! It features 3 bedrooms, 2 bathrooms, easy-to-maintain ceramic tile floors on first floor, and a spacious backyard with a private fence, perfect for family gatherings or pets.
Located in a quiet community with convenient access to shops, restaurants, and local attractions. Plus, the seller is offering direct financing, making your purchase easier than ever.
Don't miss out on this opportunity. Schedule your visit today and make it yours!
Location
State FL
County Polk
Community Madison Place Ph 3
Interior
Interior Features Kitchen/Family Room Combo, Living Room/Dining Room Combo, Open Floorplan, PrimaryBedroom Upstairs
Heating Electric
Cooling Central Air
Flooring Carpet, Ceramic Tile
Fireplace false
Appliance Dishwasher, Disposal, Dryer, Microwave, Range, Refrigerator, Washer
Laundry Laundry Room
Exterior
Exterior Feature Lighting, Sidewalk, Sliding Doors
Garage Spaces 1.0
Community Features Playground, Pool
Utilities Available BB/HS Internet Available, Cable Connected, Electricity Connected, Public, Sewer Available, Street Lights, Underground Utilities, Water Connected
Amenities Available Pool
Roof Type Shingle
Attached Garage true
Garage true
Private Pool No
Building
Entry Level Two
Foundation Slab
Lot Size Range 0 to less than 1/4
Sewer Public Sewer
Water Public
Structure Type Wood Frame
New Construction false
Schools
Elementary Schools Loughman Oaks Elem
Middle Schools Davenport School Of The Arts
High Schools Ridge Community Senior High
Others
Pets Allowed Cats OK, Dogs OK
HOA Fee Include Maintenance Structure,Pool
Senior Community No
Ownership Fee Simple
Monthly Total Fees $194
Acceptable Financing Cash, Conventional, FHA, Owner Financing, VA Loan
Membership Fee Required Required
Listing Terms Cash, Conventional, FHA, Owner Financing, VA Loan
Special Listing Condition None

"My job is to find and attract mastery-based agents to the office, protect the culture, and make sure everyone is happy! "






