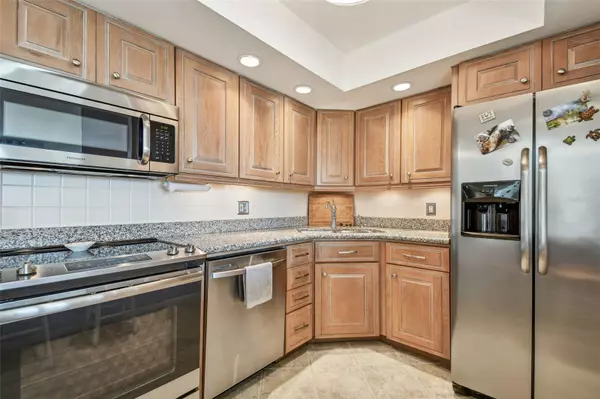2 Beds
2 Baths
1,175 SqFt
2 Beds
2 Baths
1,175 SqFt
Key Details
Property Type Condo
Sub Type Condominium
Listing Status Active
Purchase Type For Sale
Square Footage 1,175 sqft
Price per Sqft $297
Subdivision Bayway Isles Point Brittany Five
MLS Listing ID TB8326655
Bedrooms 2
Full Baths 2
Condo Fees $1,033
HOA Y/N No
Originating Board Stellar MLS
Year Built 1972
Annual Tax Amount $5,172
Lot Size 1.770 Acres
Acres 1.77
Property Description
Location
State FL
County Pinellas
Community Bayway Isles Point Brittany Five
Direction S
Interior
Interior Features Ceiling Fans(s), Living Room/Dining Room Combo, Open Floorplan, Thermostat, Walk-In Closet(s)
Heating Central, Electric
Cooling Central Air
Flooring Ceramic Tile, Laminate
Furnishings Unfurnished
Fireplace false
Appliance Dishwasher, Disposal, Microwave, Range
Laundry Common Area, Corridor Access
Exterior
Exterior Feature Balcony, Dog Run, Outdoor Grill, Outdoor Shower, Sauna, Sidewalk, Storage, Tennis Court(s)
Parking Features Covered, Electric Vehicle Charging Station(s)
Garage Spaces 1.0
Community Features Clubhouse, Deed Restrictions, Dog Park, Fitness Center, Gated Community - No Guard, Park, Pool, Sidewalks, Special Community Restrictions, Tennis Courts, Wheelchair Access
Utilities Available Cable Connected, Electricity Connected, Sewer Connected, Street Lights, Underground Utilities, Water Connected
Amenities Available Cable TV, Clubhouse, Elevator(s), Fitness Center, Gated, Laundry, Park, Pickleball Court(s), Pool, Recreation Facilities, Sauna, Shuffleboard Court, Spa/Hot Tub, Storage, Tennis Court(s), Trail(s), Vehicle Restrictions, Wheelchair Access
Waterfront Description Bay/Harbor,Gulf/Ocean to Bay
View Y/N Yes
Roof Type Concrete,Membrane
Attached Garage false
Garage true
Private Pool No
Building
Story 15
Entry Level One
Foundation Block, Concrete Perimeter
Sewer Public Sewer
Water Public
Structure Type Block
New Construction false
Others
Pets Allowed Cats OK, Dogs OK, Number Limit
HOA Fee Include Cable TV,Common Area Taxes,Pool,Escrow Reserves Fund,Internet,Maintenance Structure,Maintenance Grounds,Management,Pest Control,Recreational Facilities,Sewer,Trash,Water
Senior Community Yes
Ownership Condominium
Monthly Total Fees $1, 033
Acceptable Financing Cash, Conventional
Membership Fee Required None
Listing Terms Cash, Conventional
Num of Pet 1
Special Listing Condition None

"My job is to find and attract mastery-based agents to the office, protect the culture, and make sure everyone is happy! "






