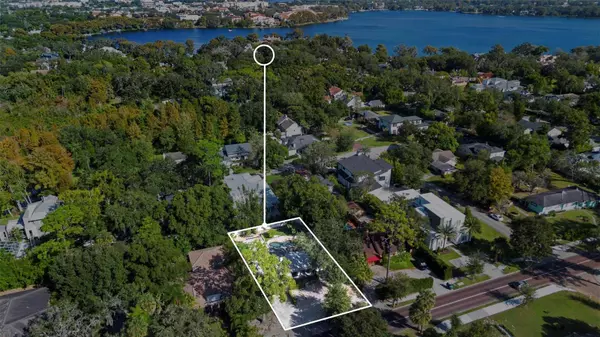3 Beds
3 Baths
2,304 SqFt
3 Beds
3 Baths
2,304 SqFt
Key Details
Property Type Single Family Home
Sub Type Single Family Residence
Listing Status Pending
Purchase Type For Sale
Square Footage 2,304 sqft
Price per Sqft $412
Subdivision Virginia Heights
MLS Listing ID O6261212
Bedrooms 3
Full Baths 2
Half Baths 1
HOA Y/N No
Originating Board Stellar MLS
Year Built 1950
Annual Tax Amount $13,947
Lot Size 0.280 Acres
Acres 0.28
Property Description
Located in historic Winter Park, this exceptional 3-bedroom, 2.5-bathroom home offers the perfect blend of modern luxury and classic charm. Just minutes from Rollins College, the upscale dining and shopping of Park Avenue, and the serene beauty of Lake Virginia, this home is ideally situated in a vibrant yet peaceful neighborhood.
**Private Backyard Oasis**
Step outside to your own private retreat. The fully fenced-in yard features a free-form pool, a large deck, and a pergola, offering a perfect space for outdoor relaxation and entertaining. Whether you're enjoying a quiet afternoon by the pool or hosting guests, this backyard provides an ideal setting for any occasion.
**Interior Features for Comfortable Living**
Inside, the home boasts a spacious and functional layout. The chef's kitchen is equipped with high-end appliances, custom cabinetry, and ample counter space, perfect for preparing meals and entertaining. The open-concept living and dining areas create a seamless flow throughout the home.
The oversized primary bedroom is a serene escape, featuring a luxurious en-suite bathroom with a soaking tub, separate walk-in shower, and elegant finishes. The massive walk-in closet offers plenty of storage space for all your needs.
**Modern Updates for Peace of Mind**
This home is move-in ready, with a brand-new A/C system, new A/C ducts, and a newer roof, ensuring long-term comfort and reliability.
**Ample Parking & Storage**
With a 2-car garage and multiple driveways accommodating up to 12 cars, parking is never a concern. Additionally, a side gate allows access to a secured side yard that can store up to 2 more cars, adding extra convenience and protection.
**Top-Rated Schools & Prime Location**
Located in a highly-rated school district, this home offers access to excellent educational opportunities. It's also ideally positioned for easy access to major highways, making downtown Orlando and surrounding areas easily reachable while maintaining the tranquility of Winter Park.
**Development Potential**
Sitting on a large 12,000-square-foot lot, this property presents a prime opportunity for future development. Whether you're looking to build your dream home or invest in a high-demand Winter Park location, this lot offers significant potential.
---
With its prime location, stylish updates, and ample outdoor space, this home is a rare find. Don't miss your chance to own a piece of Winter Park—schedule a private tour today!
Location
State FL
County Orange
Community Virginia Heights
Zoning R-1AA
Rooms
Other Rooms Attic, Breakfast Room Separate, Family Room, Formal Dining Room Separate, Great Room
Interior
Interior Features Attic Fan, Built-in Features, Ceiling Fans(s), Coffered Ceiling(s), Other, Primary Bedroom Main Floor, Skylight(s), Solid Surface Counters, Split Bedroom, Stone Counters, Thermostat, Walk-In Closet(s), Window Treatments
Heating Central, Electric
Cooling Central Air
Flooring Travertine
Fireplaces Type Wood Burning
Furnishings Unfurnished
Fireplace true
Appliance Dishwasher, Disposal, Dryer, Gas Water Heater, Ice Maker, Microwave, Range, Range Hood, Refrigerator, Tankless Water Heater, Washer
Laundry Laundry Room, Other
Exterior
Exterior Feature Balcony, French Doors, Garden, Irrigation System, Other, Private Mailbox, Rain Gutters, Sidewalk, Storage
Garage Spaces 2.0
Pool Auto Cleaner
Utilities Available Cable Available, Cable Connected, Electricity Connected, Fiber Optics, Natural Gas Connected, Public, Sewer Connected
Roof Type Shingle
Attached Garage true
Garage true
Private Pool Yes
Building
Entry Level Multi/Split
Foundation Block, Slab
Lot Size Range 1/4 to less than 1/2
Sewer Public Sewer
Water Public, See Remarks
Structure Type Block,Concrete
New Construction false
Schools
Elementary Schools Audubon Park K8
Middle Schools Audubon Park K-8
High Schools Winter Park High
Others
Pets Allowed No
Senior Community No
Ownership Fee Simple
Acceptable Financing Cash, Conventional
Listing Terms Cash, Conventional
Special Listing Condition None

"My job is to find and attract mastery-based agents to the office, protect the culture, and make sure everyone is happy! "






