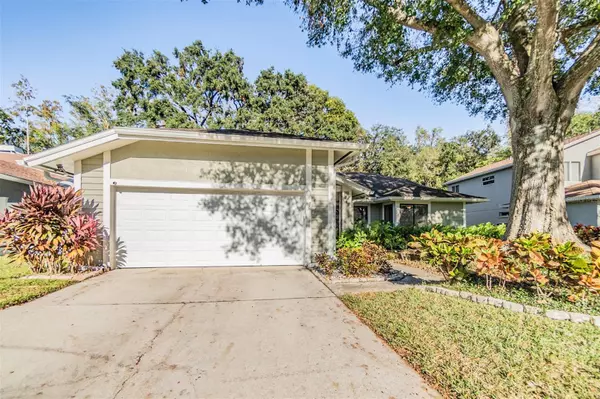3 Beds
2 Baths
1,901 SqFt
3 Beds
2 Baths
1,901 SqFt
Key Details
Property Type Single Family Home
Sub Type Single Family Residence
Listing Status Active
Purchase Type For Sale
Square Footage 1,901 sqft
Price per Sqft $315
Subdivision Top Of The Village
MLS Listing ID TB8326342
Bedrooms 3
Full Baths 2
HOA Fees $865/ann
HOA Y/N Yes
Originating Board Stellar MLS
Year Built 1987
Annual Tax Amount $3,908
Lot Size 0.420 Acres
Acres 0.42
Lot Dimensions 59x100
Property Description
Located in the well-established neighborhood of Carrollwood Village, in the exclusive community of Top of the Village, this home offers a unique living experience. The charming street features distinctive architectural homes and is within walking distance to the Carrollwood Country Club, where you can enjoy golf, tennis, and socializing by the pool. With low HOA fees and no CDD fees, this property offers exceptional value. This 1,900-square-foot home features an open-concept floor plan with 3 bedrooms and 2 bathrooms. Upon arrival, you'll be greeted by great curb appeal, highlighted by lush landscaping that leads to a newly installed entry door. As you enter the foyer, you'll be welcomed into the expansive living and dining areas, which boast high vaulted ceilings and large windows offering picturesque views of the backyard and private conservation area. The property offers complete privacy, with no rear neighbors. The spacious living room is centered around a wood-burning fireplace, and the TV mounts will stay with the home. The dining room is filled with natural light, creating an inviting atmosphere. The kitchen, conveniently located off the foyer and garage entry, is a chef's dream. It features a cooking island, a cozy breakfast nook for morning coffee! Sliding doors lead to a private outdoor sitting area, ideal for a garden or grilling, offering a separate space from the main backyard. Back to the front foyer, heading toward the other side of the home, you'll find 3 bedrooms, 2 bathrooms, and a convenient indoor utility room. The comfortable primary suite offers sliding doors with serene views of the conservation area and paved patio, providing easy access to a peaceful outdoor space. The primary bathroom has been updated with new finishes and includes a walk-in closet. Down the hall, the two additional bedrooms are spacious, with one featuring double doors that open into the foyer area, making it an ideal flex room for an office, workout space, or a traditional bedroom. The home boasts new waterproof luxury laminate flooring throughout. The oversized backyard oasis is perfect for relaxation, featuring new pavers, a screened-in lanai, and private views of the conservation area. The double garage provides ample storage space, and the side yard is large enough to accommodate a shed. Located in the heart of Carrollwood Village, this home is just 25 minutes from Downtown Tampa, minutes away from Shops and Restaurants and 20 minutes from Tampa International Airport, offering easy access to all that Tampa has to offer.
Location
State FL
County Hillsborough
Community Top Of The Village
Zoning PD
Interior
Interior Features Cathedral Ceiling(s), Ceiling Fans(s), Eat-in Kitchen, High Ceilings, Open Floorplan, Primary Bedroom Main Floor, Solid Wood Cabinets, Thermostat, Vaulted Ceiling(s), Walk-In Closet(s), Window Treatments
Heating Central
Cooling Central Air
Flooring Luxury Vinyl
Fireplaces Type Living Room, Wood Burning
Furnishings Unfurnished
Fireplace true
Appliance Dishwasher, Dryer, Electric Water Heater, Range, Refrigerator, Washer
Laundry Inside, Laundry Room
Exterior
Exterior Feature Lighting, Private Mailbox, Rain Gutters, Sidewalk, Sliding Doors
Parking Features Garage Door Opener
Garage Spaces 2.0
Fence Wood
Community Features Deed Restrictions, Golf Carts OK, Golf, Park, Playground, Sidewalks
Utilities Available Cable Available, Electricity Connected, Sewer Connected, Street Lights, Water Connected
View Trees/Woods
Roof Type Shingle
Porch Covered, Patio, Screened
Attached Garage true
Garage true
Private Pool No
Building
Lot Description Conservation Area, Landscaped, Near Golf Course, Sidewalk, Paved
Story 1
Entry Level One
Foundation Block
Lot Size Range 1/4 to less than 1/2
Sewer Public Sewer
Water Public
Architectural Style Contemporary
Structure Type Stucco,Wood Frame
New Construction false
Schools
Elementary Schools Carrollwood K-8 School
Middle Schools Adams-Hb
High Schools Chamberlain-Hb
Others
Pets Allowed Yes
Senior Community No
Ownership Fee Simple
Monthly Total Fees $72
Acceptable Financing Cash, Conventional
Membership Fee Required Required
Listing Terms Cash, Conventional
Special Listing Condition None

"My job is to find and attract mastery-based agents to the office, protect the culture, and make sure everyone is happy! "






