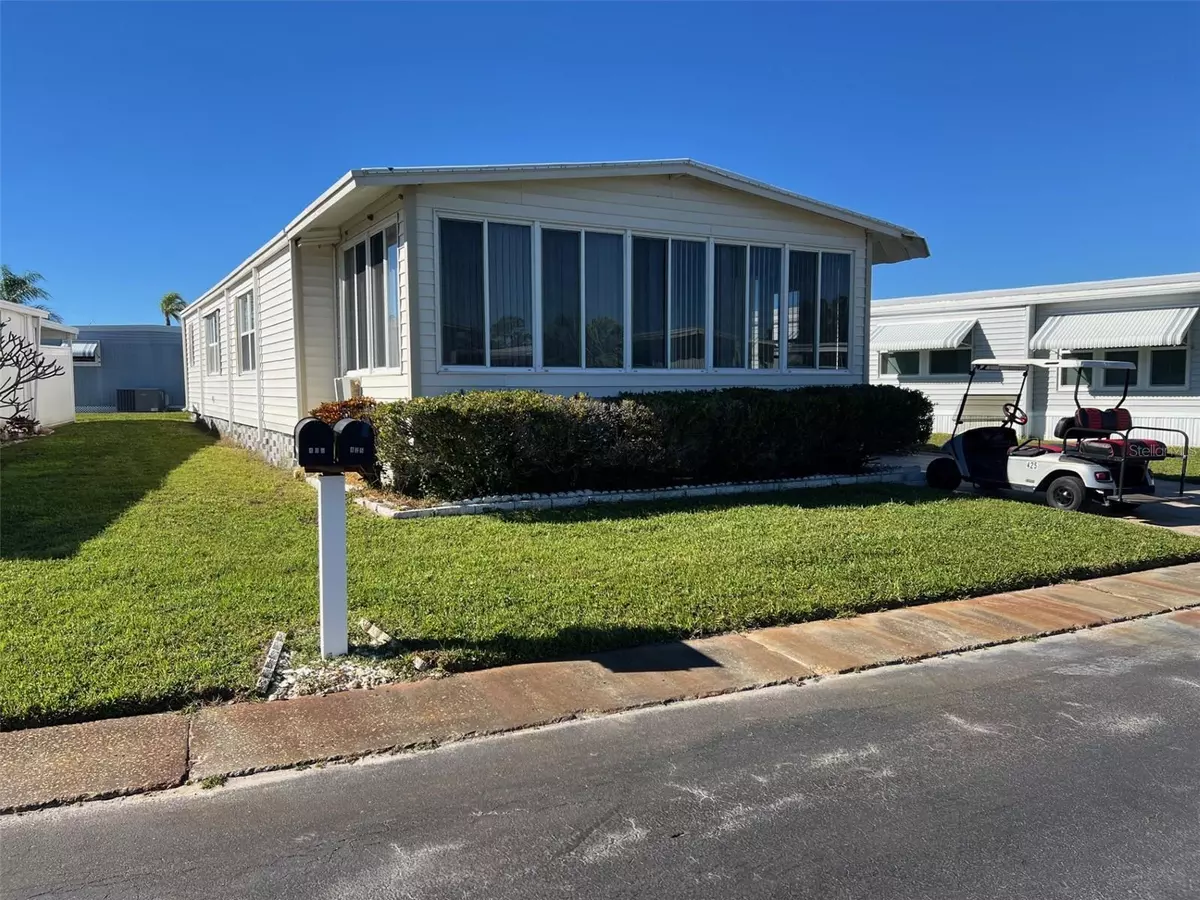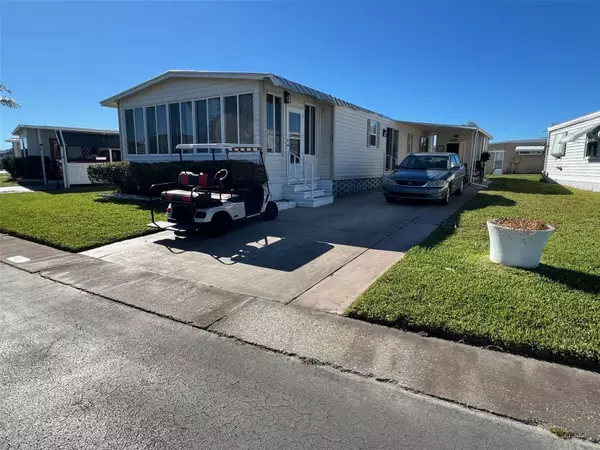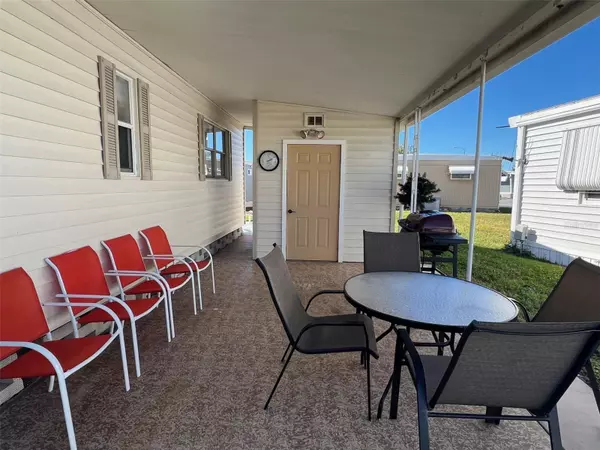2 Beds
2 Baths
1,152 SqFt
2 Beds
2 Baths
1,152 SqFt
Key Details
Property Type Mobile Home
Sub Type Mobile Home - Pre 1976
Listing Status Active
Purchase Type For Sale
Square Footage 1,152 sqft
Price per Sqft $134
Subdivision Four Seasons Estate Resident Owned Community Inc
MLS Listing ID TB8325686
Bedrooms 2
Full Baths 2
HOA Fees $285/mo
HOA Y/N Yes
Originating Board Stellar MLS
Year Built 1975
Annual Tax Amount $1,390
Property Description
INTERIOR:
This appealing and spacious 2-bedroom, 2-bath home offers a perfect combination of comfort, style, and functionality. The eat-in kitchen is fully equipped with all necessary appliances and features a sliding door, allowing for abundant natural light and creating a welcoming atmosphere. Adjacent to the kitchen, the dining area includes a built-in cabinet, ideal for storage and display. The lovely living room serves as the heart of the home, complete with a cozy fireplace that adds warmth and charm. It flows seamlessly into the bright Florida room, which features laminate flooring, vertical blinds, and a separate A/C unit, making it an ideal space for relaxation or entertaining. The guest bedroom is thoughtfully designed with a walk-in closet, while the guest bath offers a shower and tub combination, ensuring comfort and convenience for visitors. The primary bedroom is generously sized and includes a walk-in closet and an en suite bath with a walk-in shower and a separate vanity area, adding a touch of luxury.The home boasts updated features, including newer windows and a new central A/C unit installed in 2023, ensuring efficient climate control. The bright and cheerful interior is enhanced by tasteful painted walls, laminate flooring throughout most of the home, durable vinyl squares in the bathrooms, and ceramic tile in the kitchen.Offered as a turnkey property, this home is ready for you to move in and start enjoying a comfortable lifestyle in a beautifully maintained setting.
EXTERIOR:
This charming home boasts excellent curb appeal with its attractive vinyl siding and well-maintained exterior. A new roof-over installed in 2022 ensures durability and peace of mind for years to come. The long carport not only provides ample parking but also includes a cozy sitting area, perfect for enjoying the outdoors in comfort. For those who love soaking up the sun, the back patio is an ideal retreat. Additionally, a convenient shed is included, complete with a washer and dryer, adding functionality and extra storage space.Priced to sell at $155,000, this fantastic deal includes the share, making it an excellent value for potential buyers. Don't miss out on this opportunity—call today to schedule your private showing and discover all this wonderful property has to present!
Location
State FL
County Pinellas
Community Four Seasons Estate Resident Owned Community Inc
Rooms
Other Rooms Florida Room
Interior
Interior Features Built-in Features, Ceiling Fans(s), Eat-in Kitchen, Living Room/Dining Room Combo, Thermostat, Walk-In Closet(s), Window Treatments
Heating Central
Cooling Central Air
Flooring Ceramic Tile, Laminate, Vinyl
Fireplaces Type Electric, Living Room
Furnishings Furnished
Fireplace true
Appliance Dishwasher, Dryer, Electric Water Heater, Ice Maker, Microwave, Range, Refrigerator, Washer
Laundry Other
Exterior
Exterior Feature Private Mailbox, Sidewalk
Pool Gunite, In Ground
Community Features Association Recreation - Owned, Buyer Approval Required, Clubhouse, Golf Carts OK, Pool, Sidewalks
Utilities Available Cable Available, Cable Connected, Electricity Available, Electricity Connected, Sewer Available, Sewer Connected, Water Available, Water Connected
Amenities Available Clubhouse, Laundry, Pool, Recreation Facilities, Shuffleboard Court
Roof Type Roof Over
Porch Enclosed, Patio
Garage false
Private Pool No
Building
Lot Description Landscaped, Sidewalk, Paved
Story 1
Entry Level One
Foundation Crawlspace
Lot Size Range Non-Applicable
Sewer Public Sewer
Water Public
Structure Type Vinyl Siding
New Construction false
Others
Pets Allowed No
HOA Fee Include Pool,Escrow Reserves Fund,Maintenance Grounds,Management,Recreational Facilities,Sewer,Trash,Water
Senior Community Yes
Ownership Co-op
Monthly Total Fees $285
Acceptable Financing Cash
Membership Fee Required Required
Listing Terms Cash
Special Listing Condition None

"My job is to find and attract mastery-based agents to the office, protect the culture, and make sure everyone is happy! "






