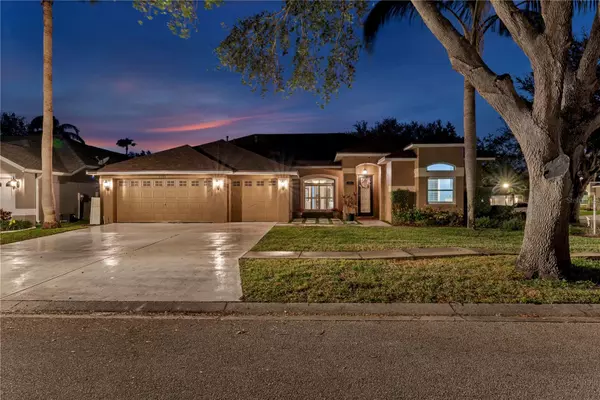4 Beds
3 Baths
2,504 SqFt
4 Beds
3 Baths
2,504 SqFt
Key Details
Property Type Single Family Home
Sub Type Single Family Residence
Listing Status Pending
Purchase Type For Sale
Square Footage 2,504 sqft
Price per Sqft $227
Subdivision Lake St Charles Unit 10
MLS Listing ID TB8321981
Bedrooms 4
Full Baths 3
HOA Fees $110/ann
HOA Y/N Yes
Originating Board Stellar MLS
Year Built 2001
Annual Tax Amount $5,048
Lot Size 8,276 Sqft
Acres 0.19
Property Description
As you step inside, you'll immediately notice the attention to detail with 10-foot ceilings, 8-foot custom doors, and elegant crown molding throughout. The spacious kitchen is a chef's dream, featuring an island, a convenient desk area, and an abundance of cabinet space with Samsung Bespoke appliances. The kitchen and bathrooms boast beautiful granite countertops, adding a touch of sophistication.
With both a living room and large family room, there is plenty of space to relax and entertain. Brand-new hurricane impact windows and doors with Lifetime Warranty, rated for up to 130 mph winds provide peace of mind, safety, and quiet luxury. Additional metal Hurricane panels provide extra security during storm seasons. All sliding doors are fitted with electric blinds! Step outside to your own private oasis featuring a screened-in saltwater pool, where you can relax and enjoy the Florida sunshine. Built-In remote controlled color lights on pool wall (internally installed). Can be controlled with R/C or App.
The outdoor kitchen, complete with a built-in bar and refrigerator, is perfect for hosting great company. The grill, fueled by a built-in natural gas line, ensures seamless cooking experiences. Enjoy the gatherings or simply unwind in the privacy of your own fully fenced backyard.
This home offers peace of mind with a back-up 20 KW house generator powered by natural gas, eliminating the need for propane. The attic has also been upgraded with an extra 5 inches of insulation for enhanced energy efficiency.
The roof and A/C were recently replaced in 2021, and the tile, m/bedroom carpet and solid flooring throughout the house add both style and durability.
Security is a top priority, and this home includes both a home alarm system AND a camera wired security system. You can rest easy knowing your property is protected.
This is not just a neighborhood; it's a lifestyle! Residents enjoy an array of amenities. Enjoy 15 acres of outdoor park facilities including a Club House with community pool, 3 tennis courts, pickleball courts, 2 basketball courts, a volleyball court, soccer/baseball fields, 2 playgrounds, even one with a thrilling zip line. Two dog parks along with pet-watering stations, and a 2+ mile paved walking trail along with its 70-acre lake, canoe launch and fishing docks, nature trails, picnic tables and grills, you'll never be short of outdoor adventures for the entire family.
The community is conveniently located with easy access to Interstate 4 and 75, and Crosstown Expressway, making commuting a breeze. Shopping, restaurants, downtown attractions, Tampa Airport, and MacDill AFB are all within close proximity.
Ultra Low HOA fees and fantastic perks! This captivating property offers everything you've been looking for in terms of comfort, amenities, and location. Come and make Lake St. Charles your home and enjoy the best of Florida living!
Location
State FL
County Hillsborough
Community Lake St Charles Unit 10
Zoning PD
Interior
Interior Features Ceiling Fans(s), Crown Molding, High Ceilings, Open Floorplan, Primary Bedroom Main Floor, Solid Surface Counters, Solid Wood Cabinets, Split Bedroom, Thermostat, Window Treatments
Heating Central
Cooling Central Air
Flooring Carpet, Ceramic Tile, Concrete, Laminate
Fireplace false
Appliance Bar Fridge, Convection Oven, Cooktop, Dishwasher, Disposal, Electric Water Heater, Gas Water Heater, Microwave, Range, Refrigerator
Laundry Gas Dryer Hookup, Inside, Washer Hookup
Exterior
Exterior Feature Hurricane Shutters, Irrigation System, Lighting, Outdoor Grill, Outdoor Kitchen, Private Mailbox, Rain Gutters, Sidewalk, Storage
Parking Features Driveway, Ground Level, Off Street
Garage Spaces 3.0
Pool Gunite, In Ground, Salt Water, Screen Enclosure
Community Features Association Recreation - Owned, Clubhouse, Deed Restrictions, Dog Park, No Truck/RV/Motorcycle Parking, Park, Playground, Pool, Sidewalks, Tennis Courts
Utilities Available BB/HS Internet Available, Cable Available, Electricity Available, Electricity Connected, Fiber Optics, Fire Hydrant, Natural Gas Available, Natural Gas Connected, Phone Available, Public, Solar, Street Lights, Underground Utilities, Water Available, Water Connected
Amenities Available Clubhouse, Park, Pickleball Court(s), Playground, Pool, Recreation Facilities, Tennis Court(s)
Roof Type Shingle
Porch Covered, Enclosed, Patio, Screened
Attached Garage true
Garage true
Private Pool Yes
Building
Entry Level One
Foundation Slab
Lot Size Range 0 to less than 1/4
Sewer Public Sewer
Water Public
Structure Type Block,Stucco
New Construction false
Others
Pets Allowed Cats OK, Dogs OK
HOA Fee Include Pool,Recreational Facilities
Senior Community No
Ownership Fee Simple
Monthly Total Fees $9
Acceptable Financing Cash, Conventional, FHA, VA Loan
Membership Fee Required Required
Listing Terms Cash, Conventional, FHA, VA Loan
Special Listing Condition None

"My job is to find and attract mastery-based agents to the office, protect the culture, and make sure everyone is happy! "






