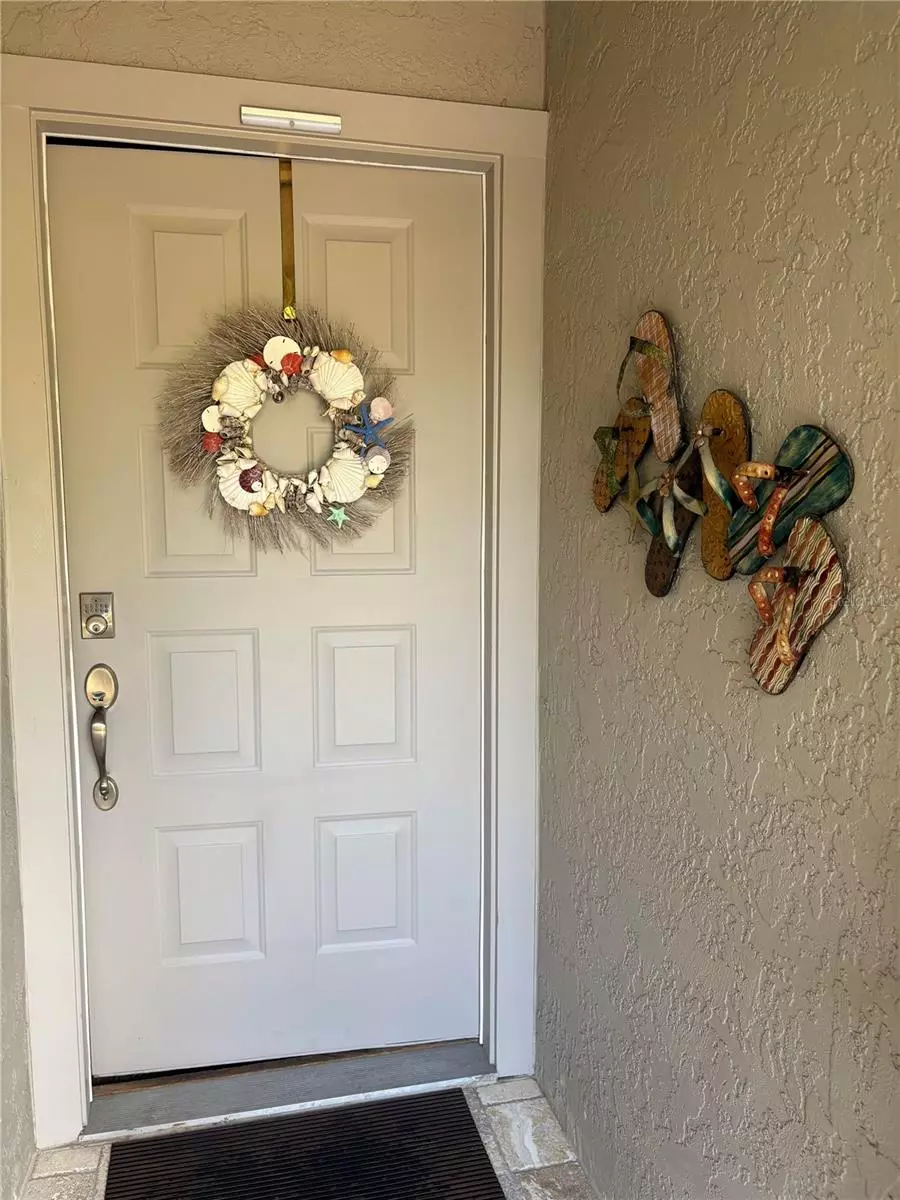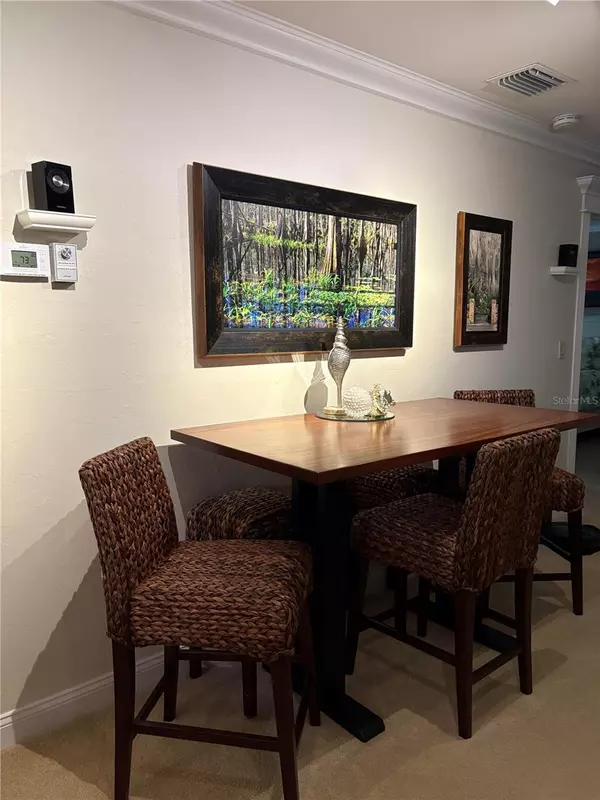2 Beds
2 Baths
1,108 SqFt
2 Beds
2 Baths
1,108 SqFt
Key Details
Property Type Condo
Sub Type Condo - Hotel
Listing Status Active
Purchase Type For Sale
Square Footage 1,108 sqft
Price per Sqft $162
Subdivision Stone Edge Condo
MLS Listing ID A4629865
Bedrooms 2
Full Baths 2
HOA Y/N No
Originating Board Stellar MLS
Year Built 1987
Annual Tax Amount $1,589
Lot Size 8,712 Sqft
Acres 0.2
Property Description
Location
State FL
County Lee
Community Stone Edge Condo
Zoning CONDO
Interior
Interior Features Ceiling Fans(s), Crown Molding, Eat-in Kitchen, Living Room/Dining Room Combo, Open Floorplan, Solid Wood Cabinets, Split Bedroom, Thermostat, Walk-In Closet(s), Window Treatments
Heating Electric
Cooling Central Air
Flooring Carpet, Tile, Travertine
Fireplace false
Appliance Dishwasher, Disposal, Dryer, Electric Water Heater, Microwave, Range, Refrigerator, Washer
Laundry Inside, Laundry Room
Exterior
Exterior Feature Courtyard, Garden, Hurricane Shutters, Lighting, Sidewalk, Tennis Court(s)
Community Features Buyer Approval Required, Deed Restrictions, Pool, Tennis Courts
Utilities Available Electricity Connected, Public, Sewer Connected, Water Connected
Roof Type Shingle
Garage false
Private Pool No
Building
Story 2
Entry Level One
Foundation Brick/Mortar
Lot Size Range 0 to less than 1/4
Sewer Public Sewer
Water Public
Structure Type Stucco
New Construction false
Others
HOA Fee Include Pool,Maintenance Grounds,Pest Control,Recreational Facilities,Trash
Senior Community Yes
Ownership Condominium
Monthly Total Fees $373
Membership Fee Required None
Special Listing Condition None

"My job is to find and attract mastery-based agents to the office, protect the culture, and make sure everyone is happy! "






