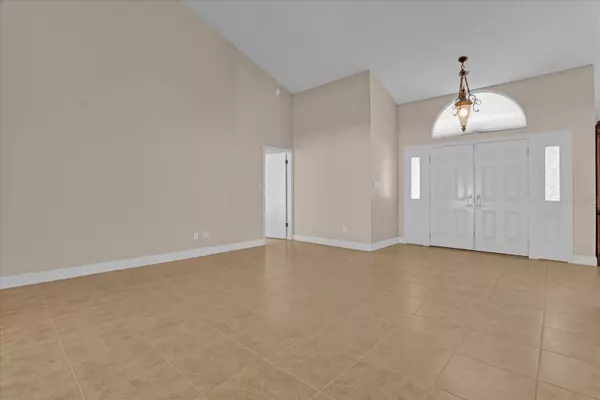4 Beds
3 Baths
2,863 SqFt
4 Beds
3 Baths
2,863 SqFt
Key Details
Property Type Single Family Home
Sub Type Single Family Residence
Listing Status Active
Purchase Type For Sale
Square Footage 2,863 sqft
Price per Sqft $218
Subdivision Lake Tuskawilla Ph 2
MLS Listing ID O6256199
Bedrooms 4
Full Baths 3
HOA Fees $288/ann
HOA Y/N Yes
Originating Board Stellar MLS
Year Built 1989
Annual Tax Amount $6,508
Lot Size 0.300 Acres
Acres 0.3
Lot Dimensions 101x138x100x145
Property Description
You'll fall in love with the remaining modern bathrooms — one of which, like the master, also features double sinks—along with thoughtful fixtures and finishes throughout the home. Enjoy the beauty of plantation shutters adorning the Pella windows and Pella siding doors with built-in blinds, which offer both privacy and easy maintenance. The roof is brand new in 2024, and the hot water heater was replaced in 2020, so you can move in with peace of mind. With two A/C units, comfort is guaranteed year-round!
But that's just the beginning! Imagine working from home in your dedicated office space or spending your days on the spacious, fully screened back porch. There's plenty of room for relaxation, and if you dream of having your own private oasis, there's space to add a pool! The property also features a fully fenced backyard, offering a serene and secure environment. And let's not forget the charming "she shed" in the backyard—this cute space is complete with double-paned windows, A/C, insulation, and its very own sun deck, and the roof tile matches the house! Perfect for a studio, craft room, or playhouse, this addition is a dream come true!
Location
State FL
County Seminole
Community Lake Tuskawilla Ph 2
Zoning R-1AAA
Rooms
Other Rooms Den/Library/Office, Family Room, Inside Utility
Interior
Interior Features Ceiling Fans(s), Eat-in Kitchen, High Ceilings, Living Room/Dining Room Combo, Primary Bedroom Main Floor, Solid Surface Counters, Vaulted Ceiling(s), Walk-In Closet(s), Window Treatments
Heating Central, Electric, Heat Pump
Cooling Central Air
Flooring Ceramic Tile, Laminate
Furnishings Unfurnished
Fireplace false
Appliance Dishwasher, Disposal, Dryer, Microwave, Refrigerator, Washer
Laundry Inside, Laundry Room
Exterior
Exterior Feature Irrigation System, Lighting, Private Mailbox, Rain Gutters, Sidewalk, Sliding Doors
Parking Features Driveway, Garage Faces Side
Garage Spaces 2.0
Fence Fenced, Vinyl
Community Features Deed Restrictions
Utilities Available BB/HS Internet Available, Electricity Connected, Sewer Connected, Street Lights, Water Connected
View Y/N Yes
View Trees/Woods, Water
Roof Type Shingle
Porch Covered, Rear Porch, Screened
Attached Garage true
Garage true
Private Pool No
Building
Lot Description In County, Landscaped, Sidewalk, Paved
Entry Level One
Foundation Slab
Lot Size Range 1/4 to less than 1/2
Sewer Public Sewer
Water Public
Architectural Style Contemporary
Structure Type Block,Stucco
New Construction true
Schools
Elementary Schools Keeth Elementary
Middle Schools Indian Trails Middle
High Schools Winter Springs High
Others
Pets Allowed Yes
Senior Community No
Ownership Fee Simple
Monthly Total Fees $24
Acceptable Financing Cash, Conventional, FHA, VA Loan
Membership Fee Required Required
Listing Terms Cash, Conventional, FHA, VA Loan
Special Listing Condition None

"My job is to find and attract mastery-based agents to the office, protect the culture, and make sure everyone is happy! "






