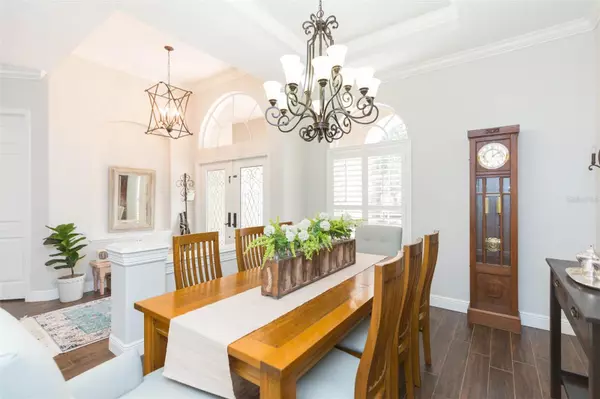4 Beds
3 Baths
3,983 SqFt
4 Beds
3 Baths
3,983 SqFt
OPEN HOUSE
Sun Jan 26, 1:00pm - 4:00pm
Key Details
Property Type Single Family Home
Sub Type Single Family Residence
Listing Status Active
Purchase Type For Sale
Square Footage 3,983 sqft
Price per Sqft $288
Subdivision Fishhawk Ranch Ph 2 Prcl
MLS Listing ID TB8316922
Bedrooms 4
Full Baths 3
HOA Fees $582/ann
HOA Y/N Yes
Originating Board Stellar MLS
Year Built 2007
Annual Tax Amount $2,223
Lot Size 0.380 Acres
Acres 0.38
Lot Dimensions 111.75x150
Property Description
in the gated community of Sora Trace in Fishhawk Ranch. The home is sitting on a private cul de sac lot. The owner has meticulously created a gorgeous tropical landscape around the home giving the home added privacy. The landscaping includes lighting and rainbird sprinklers using reclaimed water. You and your family will enjoy
four oversized bedrooms, 3 full baths, a formal living room, dining room, new custom kitchen, office/den,
oversized bonus room with sliders leading out the the pool/spa, large laundry room with tons of counter space and cabinets , and an extra large lanai with 2 separate sitting/entertaining areas and a gas line that leads to the current grill or can be used for an outdoor kitchen. The Primary bedroom contains a sitting area and large ensuite with separate shower, jacuzzi tub, toilet room, and two separate
vanities. The Primary bedroom also includes two custom designed walk in closets with floor to ceiling
cabinetry and crown molding. The kitchen was completely renovated from
the studs out and includes custom soft close cabinetry, gorgeous granite countertops
including an oversized island, plus a full matching set of high-end Jenn Air appliances
to include Refrigerator, gas wall oven, dishwasher, wine cooler, warming drawer, oversized gas cooktop,
microwave and disposal. Floors were recently replaced with custom wood look tile and quality
carpet with durable padding. This home includes crown molding, raised baseboards,
plantation shutters on whole home, all new lights and fixtures, new interior and exterior
paint throughout. Your garage is a massive three car garage with new custom
epoxy floors (2024). The home includes a new textured shingle roof
(2021), resurfaced pool and hot tub (2022), new air conditioning units 5 and
3.5 ton with 10-year warranties (2022), hot water heater (2019), water
softener (2020). The home comes with a new 22KW natural gas Generac
generator with 10-year warranty (2023), hurricane shutters and garage door
braces. The property has an ADT security system and is wired for internet/
cable and WiFi.
Location
State FL
County Hillsborough
Community Fishhawk Ranch Ph 2 Prcl
Zoning PD
Rooms
Other Rooms Den/Library/Office, Family Room, Formal Dining Room Separate, Formal Living Room Separate, Inside Utility
Interior
Interior Features Ceiling Fans(s), Eat-in Kitchen, High Ceilings, Open Floorplan, Primary Bedroom Main Floor, Solid Surface Counters, Solid Wood Cabinets, Split Bedroom, Walk-In Closet(s), Window Treatments
Heating Central, Gas
Cooling Central Air
Flooring Tile
Fireplace false
Appliance Built-In Oven, Cooktop, Dishwasher, Disposal, Gas Water Heater, Microwave, Refrigerator, Water Softener, Wine Refrigerator
Laundry Electric Dryer Hookup, Gas Dryer Hookup, Inside, Washer Hookup
Exterior
Exterior Feature Hurricane Shutters, Lighting, Rain Gutters, Sidewalk, Sliding Doors
Parking Features Driveway, Garage Door Opener, Oversized
Garage Spaces 3.0
Fence Fenced
Pool Gunite, Heated, Screen Enclosure
Utilities Available BB/HS Internet Available, Cable Connected, Electricity Connected, Natural Gas Connected
View Trees/Woods
Roof Type Shingle
Porch Covered, Front Porch
Attached Garage true
Garage true
Private Pool Yes
Building
Lot Description Cul-De-Sac, Oversized Lot, Sidewalk, Paved, Private
Story 1
Entry Level One
Foundation Slab
Lot Size Range 1/4 to less than 1/2
Builder Name Arthur Rutenberg
Sewer Public Sewer
Water None
Architectural Style Traditional
Structure Type Block,Stucco
New Construction false
Schools
Elementary Schools Fishhawk Creek-Hb
Middle Schools Randall-Hb
High Schools Newsome-Hb
Others
Pets Allowed Yes
Senior Community No
Ownership Fee Simple
Monthly Total Fees $58
Acceptable Financing Cash, Conventional, VA Loan
Membership Fee Required Required
Listing Terms Cash, Conventional, VA Loan
Special Listing Condition None

"My job is to find and attract mastery-based agents to the office, protect the culture, and make sure everyone is happy! "






