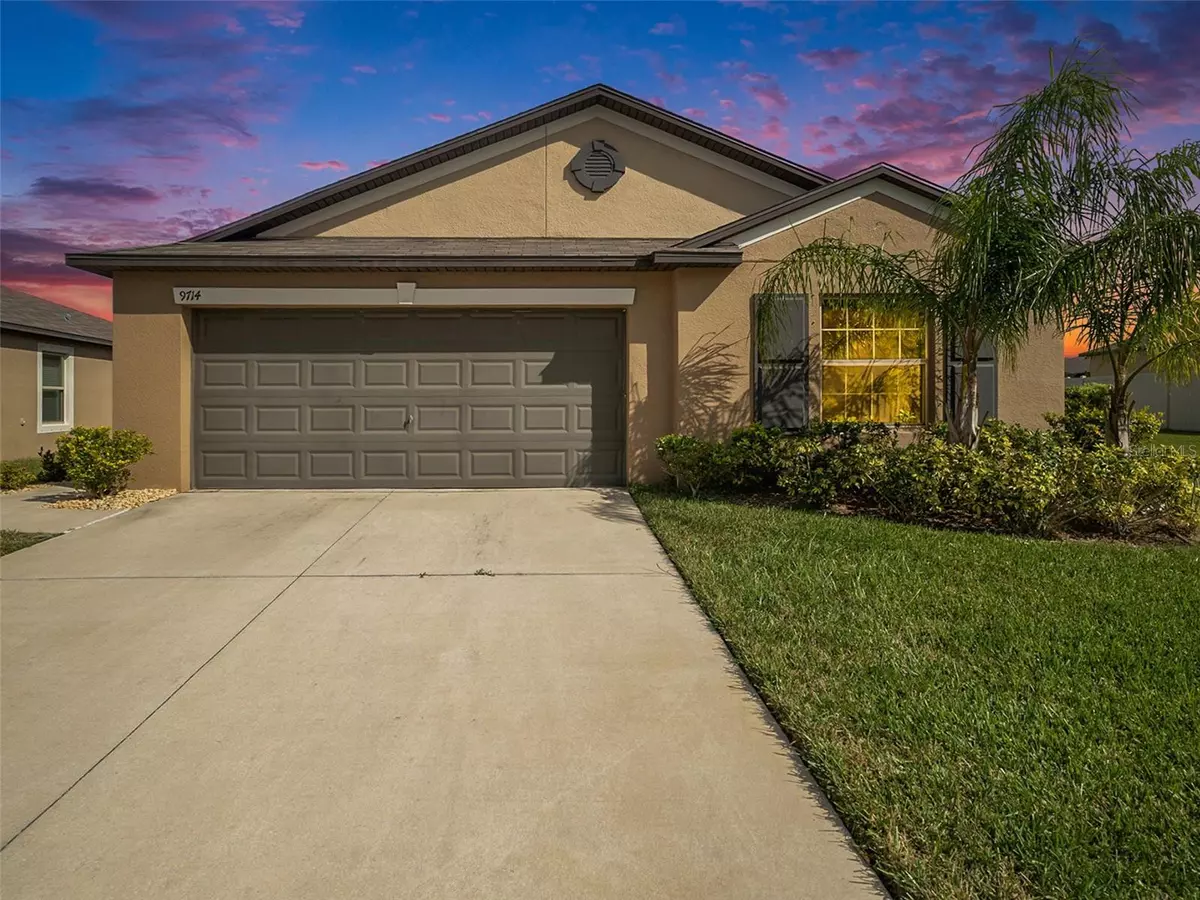4 Beds
2 Baths
1,841 SqFt
4 Beds
2 Baths
1,841 SqFt
Key Details
Property Type Single Family Home
Sub Type Single Family Residence
Listing Status Pending
Purchase Type For Sale
Square Footage 1,841 sqft
Price per Sqft $200
Subdivision Belmont South Ph 2D & Paseo Al
MLS Listing ID TB8316158
Bedrooms 4
Full Baths 2
Construction Status Appraisal,Financing,Inspections
HOA Fees $175/ann
HOA Y/N Yes
Originating Board Stellar MLS
Year Built 2020
Annual Tax Amount $9,137
Lot Size 6,534 Sqft
Acres 0.15
Lot Dimensions 54.93x121.07
Property Description
Located in the highly sought-after Belmont West community, this home is ideally situated near I-75, US 301, and US 41, making commutes to Tampa, St. Petersburg, and Sarasota convenient. The community offers a resort-style pool, lap pool, tennis and basketball courts, playgrounds, and scenic walking trails—all covered by an affordable annual HOA fee. Just minutes from local shopping, dining, and Apollo Beach, Belmont West offers not only a home but a vibrant lifestyle, with events, holiday celebrations, and block parties that create a true sense of community.
The fully owned solar panels lower utility costs while enhancing sustainability, making this home the perfect balance of modern living, efficiency, and community engagement.
Location
State FL
County Hillsborough
Community Belmont South Ph 2D & Paseo Al
Zoning PD
Interior
Interior Features Ceiling Fans(s), High Ceilings, Open Floorplan, Split Bedroom, Walk-In Closet(s)
Heating Central, Electric
Cooling Central Air
Flooring Carpet, Ceramic Tile
Fireplace false
Appliance Dishwasher, Disposal, Dryer, Kitchen Reverse Osmosis System, Microwave, Range, Refrigerator, Tankless Water Heater, Washer, Water Softener
Laundry Gas Dryer Hookup, Inside, Laundry Room
Exterior
Exterior Feature Irrigation System
Garage Spaces 2.0
Utilities Available BB/HS Internet Available, Cable Available, Electricity Connected, Natural Gas Connected, Public, Sewer Connected, Solar, Street Lights, Water Connected
Roof Type Shingle
Attached Garage true
Garage true
Private Pool No
Building
Story 1
Entry Level One
Foundation Slab
Lot Size Range 0 to less than 1/4
Sewer Public Sewer
Water Public
Architectural Style Contemporary
Structure Type Block,Stucco
New Construction false
Construction Status Appraisal,Financing,Inspections
Schools
Elementary Schools Belmont Elementary School
Middle Schools Eisenhower-Hb
High Schools Sumner High School
Others
Pets Allowed Yes
Senior Community No
Ownership Fee Simple
Monthly Total Fees $14
Acceptable Financing Cash, Conventional, FHA, USDA Loan, VA Loan
Membership Fee Required Required
Listing Terms Cash, Conventional, FHA, USDA Loan, VA Loan
Special Listing Condition None

"My job is to find and attract mastery-based agents to the office, protect the culture, and make sure everyone is happy! "






