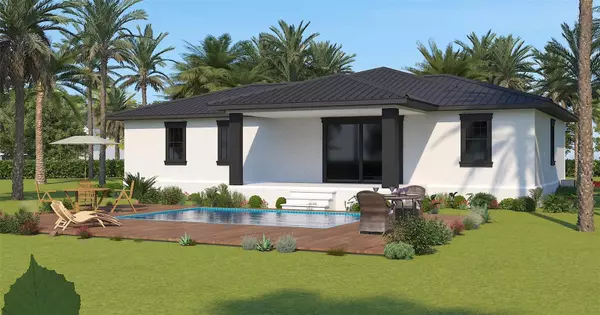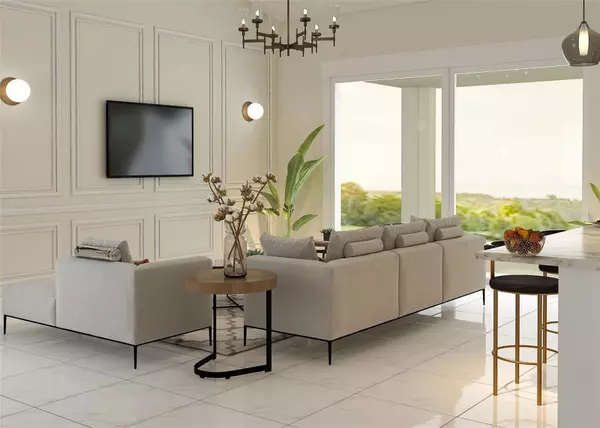3 Beds
3 Baths
1,516 SqFt
3 Beds
3 Baths
1,516 SqFt
Key Details
Property Type Single Family Home
Sub Type Single Family Residence
Listing Status Active
Purchase Type For Sale
Square Footage 1,516 sqft
Price per Sqft $422
Subdivision Port Charlotte Sec 037
MLS Listing ID TB8313258
Bedrooms 3
Full Baths 2
Half Baths 1
HOA Y/N No
Originating Board Stellar MLS
Year Built 2025
Annual Tax Amount $1,775
Lot Size 10,018 Sqft
Acres 0.23
Lot Dimensions 80x125
Property Description
Experience waterfront living at its finest with your private dock and boat lift, ideal for keeping your boat ready for weekend adventures on the water. Enjoy fishing, kayaking, or simply relaxing by the shore.
Location
State FL
County Charlotte
Community Port Charlotte Sec 037
Zoning RSF3.5
Interior
Interior Features Eat-in Kitchen, High Ceilings, Kitchen/Family Room Combo, Open Floorplan, Thermostat, Tray Ceiling(s), Walk-In Closet(s)
Heating Central
Cooling Central Air
Flooring Ceramic Tile
Fireplace false
Appliance Built-In Oven, Cooktop, Dishwasher, Disposal, Dryer, Electric Water Heater, Ice Maker
Laundry Common Area, Gas Dryer Hookup, Laundry Room
Exterior
Exterior Feature Sliding Doors
Garage Spaces 2.0
Pool In Ground
Utilities Available BB/HS Internet Available, Cable Available
Waterfront Description Brackish Water,Canal - Brackish
View Y/N Yes
Water Access Yes
Water Access Desc Canal - Saltwater
View Pool
Roof Type Metal
Attached Garage true
Garage true
Private Pool Yes
Building
Entry Level One
Foundation Slab
Lot Size Range 0 to less than 1/4
Builder Name H & J Capital LLC
Sewer Septic Tank
Water Well
Structure Type Block
New Construction true
Others
Senior Community No
Ownership Fee Simple
Acceptable Financing Cash, Conventional
Listing Terms Cash, Conventional
Special Listing Condition None

"My job is to find and attract mastery-based agents to the office, protect the culture, and make sure everyone is happy! "






