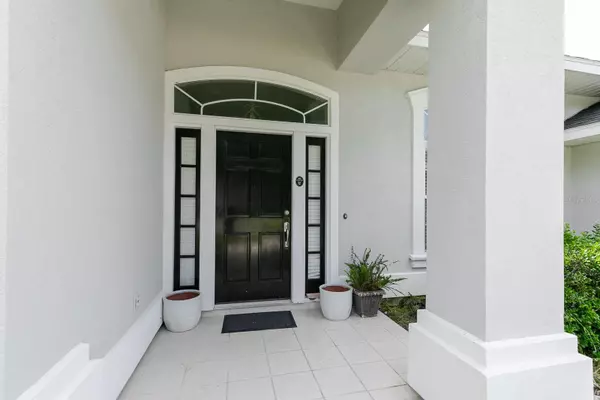4 Beds
2 Baths
1,876 SqFt
4 Beds
2 Baths
1,876 SqFt
Key Details
Property Type Single Family Home
Sub Type Single Family Residence
Listing Status Active
Purchase Type For Sale
Square Footage 1,876 sqft
Price per Sqft $196
Subdivision Mile Run East Ph Vi
MLS Listing ID GC524876
Bedrooms 4
Full Baths 2
HOA Fees $55/mo
HOA Y/N Yes
Originating Board Stellar MLS
Year Built 2000
Annual Tax Amount $6,559
Lot Size 8,712 Sqft
Acres 0.2
Property Description
Location
State FL
County Alachua
Community Mile Run East Ph Vi
Zoning PD
Rooms
Other Rooms Great Room
Interior
Interior Features Ceiling Fans(s), Eat-in Kitchen, High Ceilings, Other, Split Bedroom
Heating Central, Electric
Cooling Central Air
Flooring Tile, Vinyl
Fireplaces Type Gas
Fireplace true
Appliance Cooktop, Dishwasher, Disposal, Gas Water Heater, Range, Refrigerator
Laundry Inside
Exterior
Exterior Feature Irrigation System, Other
Parking Features Driveway, Garage Door Opener
Garage Spaces 2.0
Fence Wood
Community Features Playground, Pool
Utilities Available BB/HS Internet Available, Cable Available, Natural Gas Available, Street Lights, Underground Utilities, Water Connected
Roof Type Shingle
Porch Screened
Attached Garage true
Garage true
Private Pool No
Building
Lot Description Corner Lot
Entry Level One
Foundation Slab
Lot Size Range 0 to less than 1/4
Sewer Public Sewer
Water Public
Architectural Style Traditional
Structure Type Other,Stucco,Wood Siding
New Construction false
Schools
Elementary Schools William S. Talbot Elem School-Al
Middle Schools Westwood Middle School-Al
High Schools Gainesville High School-Al
Others
Pets Allowed Yes
Senior Community No
Ownership Fee Simple
Monthly Total Fees $55
Acceptable Financing Cash, Conventional, FHA, VA Loan
Membership Fee Required Required
Listing Terms Cash, Conventional, FHA, VA Loan
Special Listing Condition None

"My job is to find and attract mastery-based agents to the office, protect the culture, and make sure everyone is happy! "






