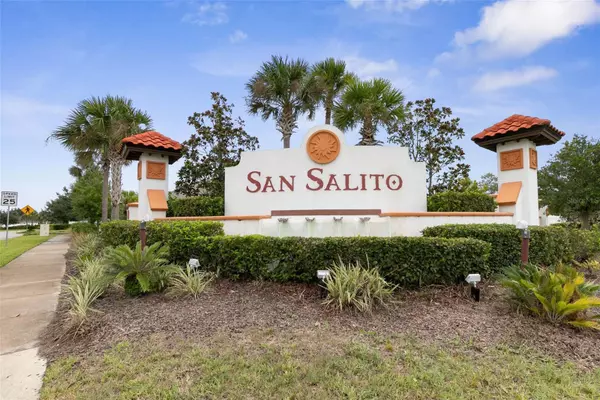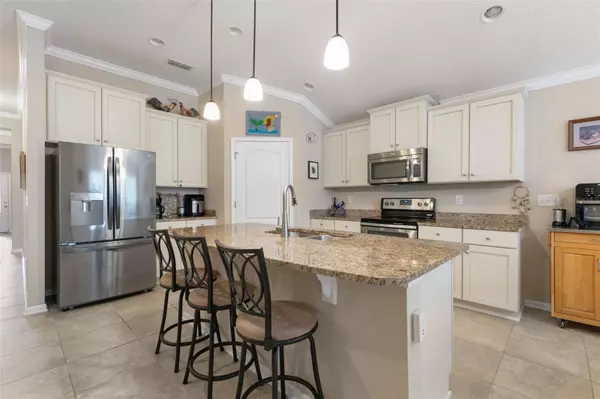4 Beds
2 Baths
1,902 SqFt
4 Beds
2 Baths
1,902 SqFt
Key Details
Property Type Single Family Home
Sub Type Single Family Residence
Listing Status Active
Purchase Type For Sale
Square Footage 1,902 sqft
Price per Sqft $209
Subdivision San Salito
MLS Listing ID FC304145
Bedrooms 4
Full Baths 2
HOA Fees $205/qua
HOA Y/N Yes
Originating Board Stellar MLS
Year Built 2016
Annual Tax Amount $4,295
Lot Size 6,534 Sqft
Acres 0.15
Property Description
Approximately 5 miles from the Historic district and 10miles to St. Augustine Beaches! Don't miss out on this fantastic opportunity to own a piece of paradise in San Salito! Schedule your showing today!
Location
State FL
County St Johns
Community San Salito
Zoning PUD
Interior
Interior Features Ceiling Fans(s), Eat-in Kitchen, Open Floorplan, Primary Bedroom Main Floor, Split Bedroom, Walk-In Closet(s), Window Treatments
Heating Central, Electric
Cooling Central Air
Flooring Carpet, Tile
Fireplace true
Appliance Cooktop, Dishwasher, Microwave, Range
Laundry Inside
Exterior
Exterior Feature Private Mailbox, Sliding Doors
Garage Spaces 2.0
Fence Vinyl
Community Features Clubhouse, Fitness Center, Playground, Pool, Tennis Courts
Utilities Available Cable Available, Electricity Connected, Phone Available, Sewer Connected, Street Lights, Water Connected
Amenities Available Clubhouse, Fitness Center, Pickleball Court(s), Playground, Pool, Tennis Court(s)
Roof Type Shingle
Porch Rear Porch, Screened
Attached Garage true
Garage true
Private Pool No
Building
Story 1
Entry Level One
Foundation Slab
Lot Size Range 0 to less than 1/4
Sewer Public Sewer
Water None
Architectural Style Ranch
Structure Type Vinyl Siding,Wood Frame
New Construction false
Others
Pets Allowed Yes
HOA Fee Include Pool,Maintenance Grounds
Senior Community No
Ownership Fee Simple
Monthly Total Fees $68
Acceptable Financing Cash, Conventional, FHA, VA Loan
Membership Fee Required Required
Listing Terms Cash, Conventional, FHA, VA Loan
Special Listing Condition None

"My job is to find and attract mastery-based agents to the office, protect the culture, and make sure everyone is happy! "






