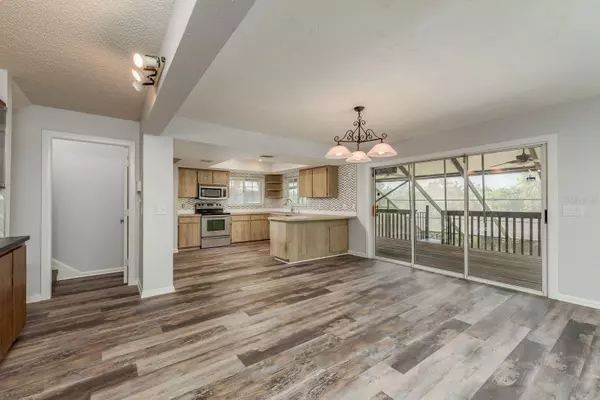3 Beds
3 Baths
1,888 SqFt
3 Beds
3 Baths
1,888 SqFt
Key Details
Property Type Single Family Home
Sub Type Single Family Residence
Listing Status Active
Purchase Type For Sale
Square Footage 1,888 sqft
Price per Sqft $413
Subdivision Armstrongs Riverside Estates
MLS Listing ID TB8304649
Bedrooms 3
Full Baths 2
Half Baths 1
HOA Y/N No
Originating Board Stellar MLS
Year Built 1985
Annual Tax Amount $4,786
Lot Size 0.380 Acres
Acres 0.38
Property Description
Location
State FL
County Hillsborough
Community Armstrongs Riverside Estates
Zoning RSC-6
Interior
Interior Features Ceiling Fans(s), Eat-in Kitchen, High Ceilings, Kitchen/Family Room Combo, Living Room/Dining Room Combo, Open Floorplan, PrimaryBedroom Upstairs, Vaulted Ceiling(s), Walk-In Closet(s), Wet Bar
Heating Central
Cooling Central Air, Wall/Window Unit(s)
Flooring Tile, Vinyl
Fireplace false
Appliance Dishwasher, Microwave, Range, Refrigerator
Laundry Inside
Exterior
Exterior Feature Balcony, Lighting, Private Mailbox, Rain Gutters, Sidewalk, Sliding Doors
Parking Features Boat, Covered, Driveway
Garage Spaces 3.0
Fence Fenced
Pool Other, Screen Enclosure
Utilities Available Cable Connected, Electricity Connected, Water Connected
View Water
Roof Type Shingle
Porch Covered, Deck, Front Porch, Patio, Porch, Screened, Wrap Around
Attached Garage true
Garage true
Private Pool No
Building
Entry Level Three Or More
Foundation Slab
Lot Size Range 1/4 to less than 1/2
Sewer Public Sewer
Water Public
Structure Type Other
New Construction false
Schools
Elementary Schools Gibsonton-Hb
Middle Schools Dowdell-Hb
High Schools East Bay-Hb
Others
Senior Community No
Ownership Fee Simple
Acceptable Financing Cash, Conventional, FHA, VA Loan
Listing Terms Cash, Conventional, FHA, VA Loan
Special Listing Condition None

"My job is to find and attract mastery-based agents to the office, protect the culture, and make sure everyone is happy! "






