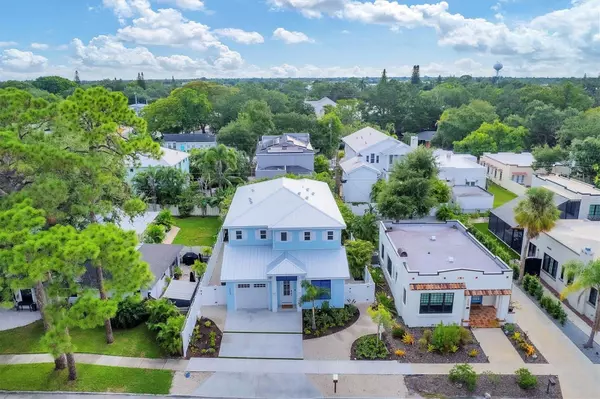4 Beds
5 Baths
2,956 SqFt
4 Beds
5 Baths
2,956 SqFt
Key Details
Property Type Single Family Home
Sub Type Single Family Residence
Listing Status Active
Purchase Type For Sale
Square Footage 2,956 sqft
Price per Sqft $642
Subdivision Granada
MLS Listing ID A4622291
Bedrooms 4
Full Baths 4
Half Baths 1
HOA Y/N No
Originating Board Stellar MLS
Year Built 2024
Annual Tax Amount $5,875
Lot Size 5,662 Sqft
Acres 0.13
Lot Dimensions 50x110
Property Description
Location
State FL
County Sarasota
Community Granada
Zoning RSF4
Interior
Interior Features Ceiling Fans(s), Eat-in Kitchen, Open Floorplan, Primary Bedroom Main Floor, Solid Surface Counters, Solid Wood Cabinets, Thermostat, Walk-In Closet(s)
Heating Central
Cooling Central Air
Flooring Ceramic Tile, Hardwood, Epoxy, Marble
Fireplaces Type Electric, Family Room
Furnishings Unfurnished
Fireplace true
Appliance Dishwasher, Disposal, Dryer, Microwave, Range, Range Hood, Refrigerator, Washer
Laundry Inside, Laundry Room
Exterior
Exterior Feature Irrigation System, Lighting, Outdoor Grill, Private Mailbox, Sidewalk, Sliding Doors, Sprinkler Metered
Garage Spaces 1.0
Fence Fenced, Vinyl
Pool Gunite, Heated, In Ground, Salt Water
Community Features Sidewalks
Utilities Available Cable Connected, Electricity Connected, Public, Underground Utilities, Water Connected
Roof Type Metal
Porch Covered, Rear Porch
Attached Garage true
Garage true
Private Pool Yes
Building
Lot Description City Limits, Landscaped, Level, Paved
Story 2
Entry Level Two
Foundation Slab, Stem Wall
Lot Size Range 0 to less than 1/4
Builder Name DePaolo Construction
Sewer Public Sewer
Water Public
Architectural Style Coastal
Structure Type Block,Wood Frame
New Construction true
Others
Senior Community No
Ownership Fee Simple
Acceptable Financing Cash, Conventional
Listing Terms Cash, Conventional
Special Listing Condition None

"My job is to find and attract mastery-based agents to the office, protect the culture, and make sure everyone is happy! "






