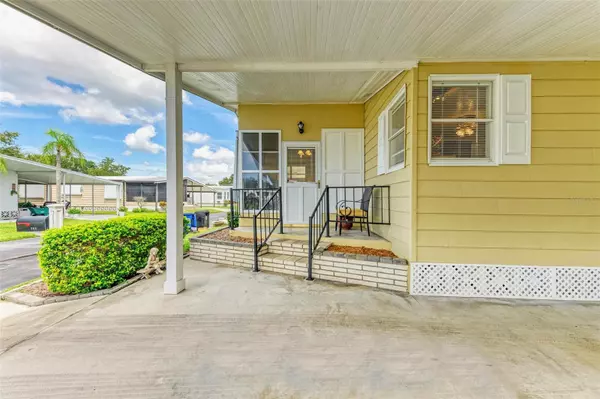2 Beds
2 Baths
1,007 SqFt
2 Beds
2 Baths
1,007 SqFt
Key Details
Property Type Manufactured Home
Sub Type Manufactured Home - Post 1977
Listing Status Active
Purchase Type For Sale
Square Footage 1,007 sqft
Price per Sqft $223
Subdivision Arbors
MLS Listing ID N6134418
Bedrooms 2
Full Baths 2
HOA Fees $215/mo
HOA Y/N Yes
Originating Board Stellar MLS
Year Built 1985
Annual Tax Amount $834
Lot Size 3,920 Sqft
Acres 0.09
Property Description
The home underwent a comprehensive renovation within the past decade, ensuring comfort. Upon entering, you'll be enveloped in an ambiance that defies traditional mobile home expectations. The interior showcases real wood molding throughout, enhancing its charm and character. The kitchen is equipped with wooden cabinets, solid surface countertops, and convenient appliances, making it attractive for culinary enthusiasts. The seamless flow between the kitchen and dining area creates an inviting space perfect for both everyday living and entertaining.
Natural light floods the living room, which extends effortlessly into the family room through a set of French doors. This transition enhances the sense of spaciousness and adds to the home's overall welcoming atmosphere. The primary bedroom is a sanctuary of space and comfort, complete with an en suite bathroom that features a double vanity, a generously sized walk-in shower, and an additional makeup vanity area. This well-appointed bathroom provides ample storage and convenience.
The second bedroom maintains the home's cozy and inviting feel, while the second bathroom is well-designed with a tub and shower combination and a single vanity, ensuring space and functionality. Additionally, the laundry and storage room, conveniently located behind the lanai, adds to the home's practicality. The lanai itself is enclosed and covered, allowing you to enjoy it in any weather.
The Arbors Mobile Home Park is a 55+ community ideally located between Sarasota and Venice. It boasts a range of amenities including a clubhouse, heated swimming pool, recreational area, boat and RV storage, a picnic pavilion, and a shuffleboard court. Residents can engage in numerous social activities or simply relish their peaceful retreat. This charming mobile home is ideally situated just over a mile from the picturesque Casey Key, a short drive from Nokomis Beach, Venice Beach, and the vibrant Historic Downtown Venice. Surrounded by lush parks and natural beauty, the location offers a perfect blend of convenience and tranquility. For outdoor enthusiasts, the Legacy Trail is only about two miles away by bike, providing an exceptional opportunity for scenic rides and leisurely strolls. Pine View School is conveniently located just across the street. The property is also close to Sarasota Memorial Hospital, making it a practical choice for those seeking nearby healthcare options. This home presents a unique opportunity to embrace a lifestyle that combines modern comforts, practical amenities, and the vibrant charm of a close-knit community.
Location
State FL
County Sarasota
Community Arbors
Zoning RMH
Interior
Interior Features Ceiling Fans(s), Other, Solid Surface Counters, Solid Wood Cabinets
Heating Central, Electric
Cooling Central Air
Flooring Laminate, Tile
Fireplace false
Appliance Dishwasher, Dryer, Electric Water Heater, Range, Range Hood, Washer
Laundry Laundry Room
Exterior
Exterior Feature Lighting, Private Mailbox, Rain Gutters
Parking Features Covered, Driveway
Pool Heated
Community Features Buyer Approval Required, Clubhouse, Pool
Utilities Available Cable Connected, Electricity Connected, Sewer Connected, Street Lights, Water Connected
Amenities Available Cable TV, Clubhouse, Park, Pool, Recreation Facilities, Shuffleboard Court
View Trees/Woods
Roof Type Shingle
Porch Covered
Garage false
Private Pool No
Building
Entry Level One
Foundation Pillar/Post/Pier
Lot Size Range 0 to less than 1/4
Sewer Public Sewer
Water Public
Structure Type Metal Siding
New Construction false
Schools
Elementary Schools Laurel Nokomis Elementary
Middle Schools Laurel Nokomis Middle
High Schools Venice Senior High
Others
Pets Allowed Number Limit, Size Limit, Yes
HOA Fee Include Cable TV,Internet,Maintenance Grounds,Sewer,Water
Senior Community Yes
Pet Size Small (16-35 Lbs.)
Ownership Fee Simple
Monthly Total Fees $215
Acceptable Financing Cash, Conventional
Membership Fee Required Required
Listing Terms Cash, Conventional
Num of Pet 1
Special Listing Condition None

"My job is to find and attract mastery-based agents to the office, protect the culture, and make sure everyone is happy! "






