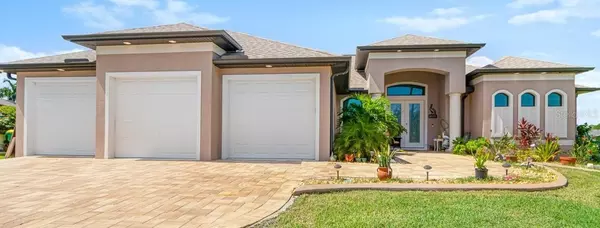3 Beds
4 Baths
2,657 SqFt
3 Beds
4 Baths
2,657 SqFt
Key Details
Property Type Single Family Home
Sub Type Single Family Residence
Listing Status Active
Purchase Type For Sale
Square Footage 2,657 sqft
Price per Sqft $488
Subdivision Port Charlotte Sec 081
MLS Listing ID D6137489
Bedrooms 3
Full Baths 3
Half Baths 1
HOA Fees $120/ann
HOA Y/N Yes
Originating Board Stellar MLS
Year Built 2021
Annual Tax Amount $8,400
Lot Size 0.390 Acres
Acres 0.39
Lot Dimensions 60x176x160x130
Property Description
2 DOCKS(8x20'/4x20') with ELEC. and WATER, COVERED 10K BOAT LIFT, Seperate outdoor Paver Pad has Elec. and water and can be used as a sitting and grilling area. 3 CAR GARAGE, Nice landscaping and a brick paver driveway. SOUTH GULF COVE is only minutes away from Beautiful Southwest FLORIDA BEACHES in BOCA GRANDE and MANASOTA KEY with BOATING access to the GULF of MEXICO and surrounding ISLANDS. Community offers several nice parks, BOAT RAMP, Marinas a CLUBHOUSE and YACHT Club you can join !!! With several GOLF COURSES, WORLD CLASS FISHING, Shopping and GREAT Restaurants only minutes away !!! EXPERIENCE THE FLORIDA LIFESTYLE !!!
Location
State FL
County Charlotte
Community Port Charlotte Sec 081
Zoning RSF3.5
Interior
Interior Features Ceiling Fans(s), Crown Molding, High Ceilings, Living Room/Dining Room Combo, Open Floorplan, Primary Bedroom Main Floor, Split Bedroom, Stone Counters, Tray Ceiling(s), Walk-In Closet(s), Window Treatments
Heating Central
Cooling Central Air
Flooring Tile
Fireplace false
Appliance Dishwasher, Disposal, Dryer, Microwave, Range, Refrigerator, Washer
Laundry Laundry Room
Exterior
Exterior Feature Irrigation System, Outdoor Shower, Sliding Doors
Garage Spaces 3.0
Pool Gunite, In Ground, Outside Bath Access
Community Features Clubhouse, Deed Restrictions, Golf Carts OK, Park, Playground, Sidewalks
Utilities Available BB/HS Internet Available, Electricity Connected, Mini Sewer, Sewer Connected
Amenities Available Clubhouse
Waterfront Description Canal - Saltwater
View Y/N Yes
Water Access Yes
Water Access Desc Canal - Brackish,Canal - Saltwater,Gulf/Ocean,Lagoon,River
View Water
Roof Type Shingle
Attached Garage true
Garage true
Private Pool Yes
Building
Lot Description Tip Lot
Entry Level One
Foundation Stem Wall
Lot Size Range 1/4 to less than 1/2
Sewer Public Sewer
Water Canal/Lake For Irrigation, Public
Architectural Style Florida
Structure Type Block,Stucco
New Construction false
Schools
Elementary Schools Myakka River Elementary
Middle Schools L.A. Ainger Middle
High Schools Lemon Bay High
Others
Pets Allowed Yes
Senior Community No
Ownership Fee Simple
Monthly Total Fees $10
Acceptable Financing Cash, Conventional, FHA, VA Loan
Membership Fee Required Optional
Listing Terms Cash, Conventional, FHA, VA Loan
Special Listing Condition None

"My job is to find and attract mastery-based agents to the office, protect the culture, and make sure everyone is happy! "






