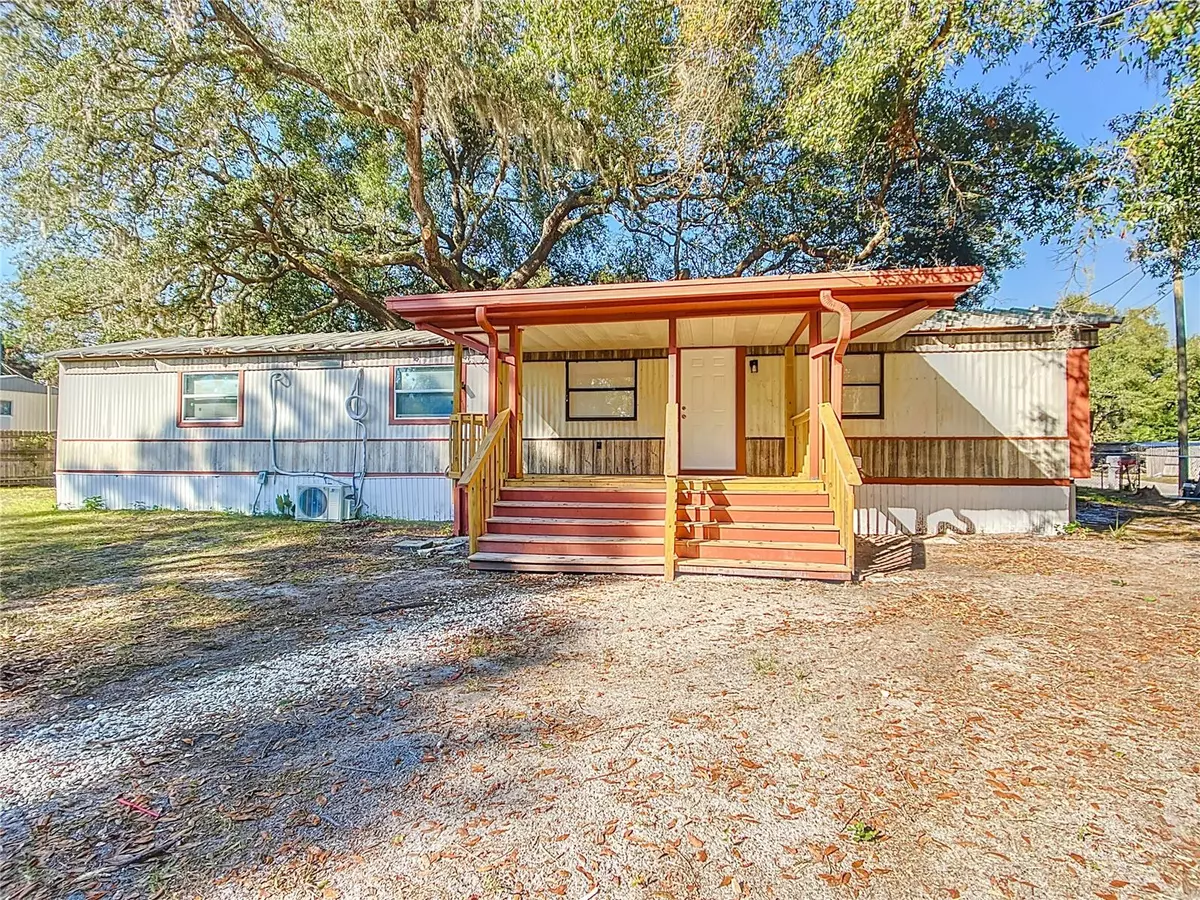2 Beds
2 Baths
840 SqFt
2 Beds
2 Baths
840 SqFt
Key Details
Property Type Manufactured Home
Sub Type Manufactured Home - Post 1977
Listing Status Active
Purchase Type For Sale
Square Footage 840 sqft
Price per Sqft $202
Subdivision Chippewa Chief Hammock
MLS Listing ID TB8300721
Bedrooms 2
Full Baths 2
HOA Y/N No
Originating Board Stellar MLS
Year Built 1985
Annual Tax Amount $1,245
Lot Size 0.590 Acres
Acres 0.59
Lot Dimensions 180x100
Property Description
Fully fenced oversized 1/2-acre lot, offering both privacy and space to spread out. Stay cool year-round with several new mini-split HVAC systems throughout the home, ensuring comfort in every room. Enjoy outdoor living on the covered deck, perfect for relaxing or entertaining. Inside, the open living room flows into the eat-in kitchen, creating a bright and inviting space, while all-tile flooring makes for easy maintenance and a carpet-free environment. The primary bedroom offers ample space and includes a private bath. Recent updates include a new HVAC systems (2024), new electric throughout, and a tankless water heater (2024), providing peace of mind and modern efficiency. Don't miss this move-in-ready home, with plenty of outdoor space in a prime location!
Location
State FL
County Marion
Community Chippewa Chief Hammock
Zoning R4
Interior
Interior Features Ceiling Fans(s), Eat-in Kitchen, Living Room/Dining Room Combo, Open Floorplan, Primary Bedroom Main Floor
Heating Electric
Cooling Mini-Split Unit(s)
Flooring Ceramic Tile
Fireplace false
Appliance Dryer, Range, Refrigerator, Washer
Laundry Inside
Exterior
Exterior Feature Other
Utilities Available Public
Roof Type Metal
Garage false
Private Pool No
Building
Story 1
Entry Level One
Foundation Crawlspace
Lot Size Range 1/2 to less than 1
Sewer Septic Tank
Water Well
Structure Type Vinyl Siding
New Construction false
Others
Pets Allowed Yes
Senior Community No
Ownership Fee Simple
Acceptable Financing Cash, Conventional, FHA, VA Loan
Listing Terms Cash, Conventional, FHA, VA Loan
Special Listing Condition None

"My job is to find and attract mastery-based agents to the office, protect the culture, and make sure everyone is happy! "






