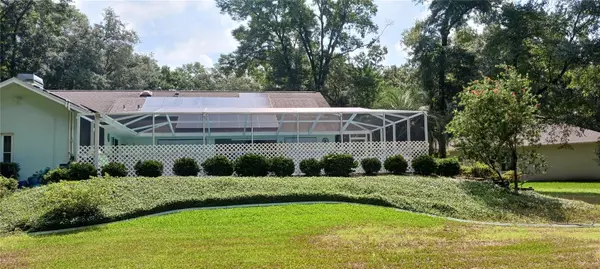3 Beds
2 Baths
2,198 SqFt
3 Beds
2 Baths
2,198 SqFt
Key Details
Property Type Single Family Home
Sub Type Single Family Residence
Listing Status Active
Purchase Type For Sale
Square Footage 2,198 sqft
Price per Sqft $195
Subdivision Rainbow Spgs 05 Rep
MLS Listing ID OM682656
Bedrooms 3
Full Baths 2
HOA Fees $239/ann
HOA Y/N Yes
Originating Board Stellar MLS
Year Built 1990
Annual Tax Amount $4,920
Lot Size 0.480 Acres
Acres 0.48
Property Description
Location
State FL
County Marion
Community Rainbow Spgs 05 Rep
Zoning R1
Interior
Interior Features Skylight(s), Solid Surface Counters, Split Bedroom, Walk-In Closet(s)
Heating Electric
Cooling Central Air
Flooring Laminate, Tile
Fireplaces Type Electric
Fireplace true
Appliance Dishwasher, Dryer, Range, Refrigerator, Washer
Laundry Inside
Exterior
Exterior Feature Irrigation System, Outdoor Kitchen, Outdoor Shower, Rain Gutters
Garage Spaces 2.0
Pool In Ground
Community Features Park, Pool, Restaurant, Tennis Courts
Utilities Available Sewer Connected, Solar, Sprinkler Well, Water Connected
Water Access Yes
Water Access Desc River
Roof Type Shingle
Attached Garage true
Garage true
Private Pool Yes
Building
Lot Description Cul-De-Sac
Entry Level One
Foundation Slab
Lot Size Range 1/4 to less than 1/2
Sewer Public Sewer
Water Public
Structure Type Block,Stucco
New Construction false
Schools
Elementary Schools Dunnellon Elementary School
Middle Schools Dunnellon Middle School
High Schools Dunnellon High School
Others
Pets Allowed Yes
Senior Community No
Ownership Fee Simple
Monthly Total Fees $19
Acceptable Financing Cash, Conventional, FHA, VA Loan
Membership Fee Required Required
Listing Terms Cash, Conventional, FHA, VA Loan
Special Listing Condition None

"My job is to find and attract mastery-based agents to the office, protect the culture, and make sure everyone is happy! "






