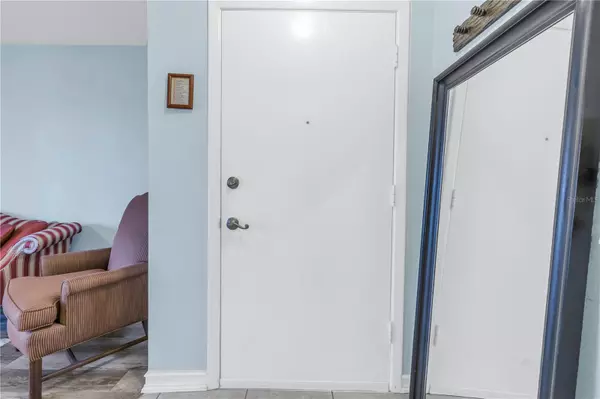2 Beds
2 Baths
1,075 SqFt
2 Beds
2 Baths
1,075 SqFt
Key Details
Property Type Condo
Sub Type Condominium
Listing Status Active
Purchase Type For Sale
Square Footage 1,075 sqft
Price per Sqft $185
Subdivision Patriot Square Apts
MLS Listing ID U8250517
Bedrooms 2
Full Baths 2
Condo Fees $730
HOA Y/N No
Originating Board Stellar MLS
Year Built 1973
Annual Tax Amount $1,784
Property Description
Location
State FL
County Pinellas
Community Patriot Square Apts
Direction S
Rooms
Other Rooms Inside Utility
Interior
Interior Features Ceiling Fans(s), Solid Surface Counters, Solid Wood Cabinets
Heating Central
Cooling Central Air
Flooring Carpet, Tile, Vinyl
Furnishings Unfurnished
Fireplace false
Appliance Dishwasher, Disposal, Dryer, Electric Water Heater, Microwave, Range, Refrigerator, Washer
Laundry Inside, Laundry Closet
Exterior
Exterior Feature Sidewalk, Sliding Doors
Parking Features Assigned, Guest
Community Features Association Recreation - Owned, Pool, Sidewalks, Tennis Courts
Utilities Available Cable Connected, Electricity Connected, Public, Sewer Connected, Street Lights, Water Connected
Amenities Available Clubhouse, Gated, Laundry, Maintenance, Pool, Sauna, Shuffleboard Court, Spa/Hot Tub, Tennis Court(s)
Roof Type Shingle
Porch Rear Porch, Screened
Garage false
Private Pool No
Building
Lot Description Flood Insurance Required, FloodZone, City Limits, Near Marina, Near Public Transit, Sidewalk
Story 2
Entry Level One
Foundation Slab
Sewer Public Sewer
Water Public
Architectural Style Colonial
Structure Type Block,Brick
New Construction false
Others
Pets Allowed Size Limit, Yes
HOA Fee Include Cable TV,Common Area Taxes,Pool,Escrow Reserves Fund,Insurance,Maintenance Structure,Maintenance Grounds,Management,Recreational Facilities,Sewer,Trash,Water
Senior Community Yes
Pet Size Small (16-35 Lbs.)
Ownership Condominium
Monthly Total Fees $730
Acceptable Financing Cash, Conventional, FHA
Listing Terms Cash, Conventional, FHA
Num of Pet 1
Special Listing Condition None

"My job is to find and attract mastery-based agents to the office, protect the culture, and make sure everyone is happy! "






