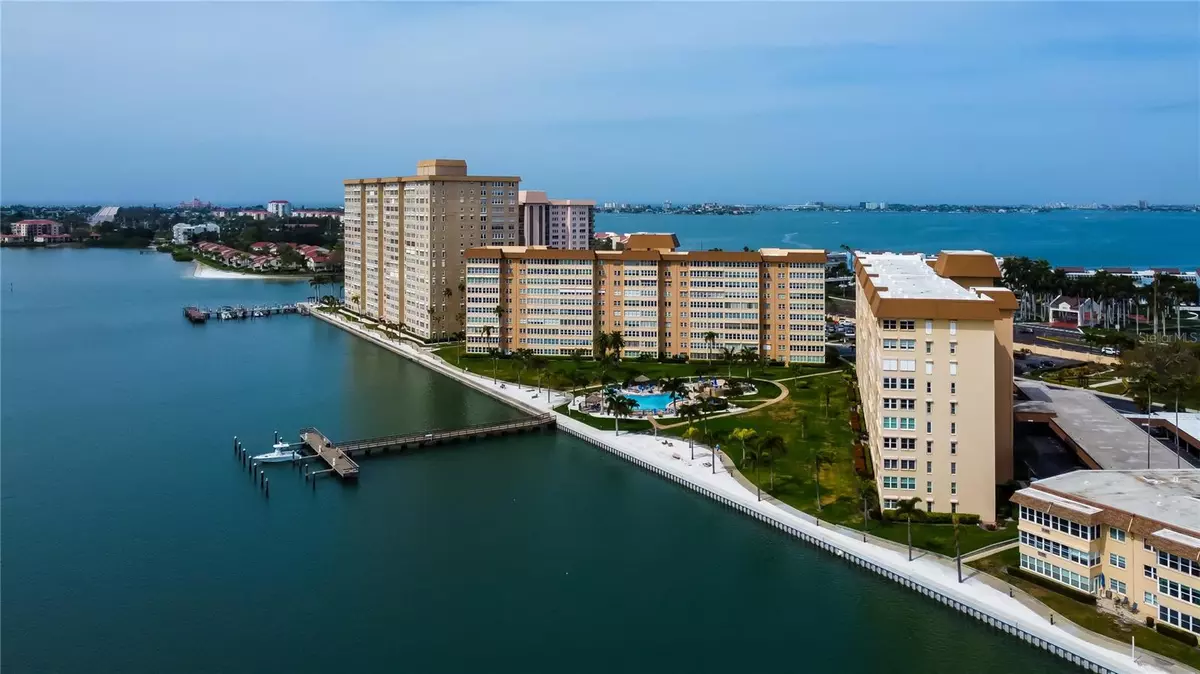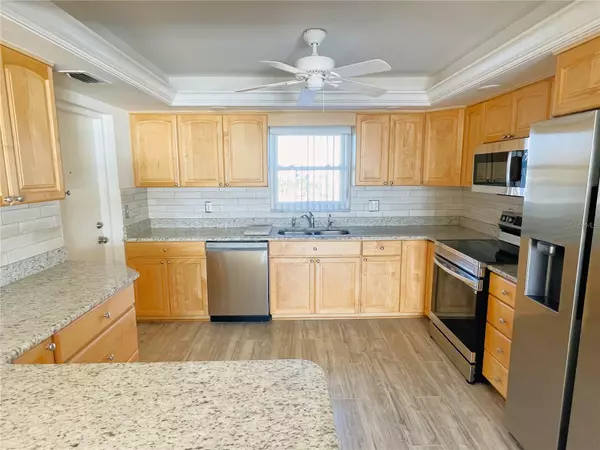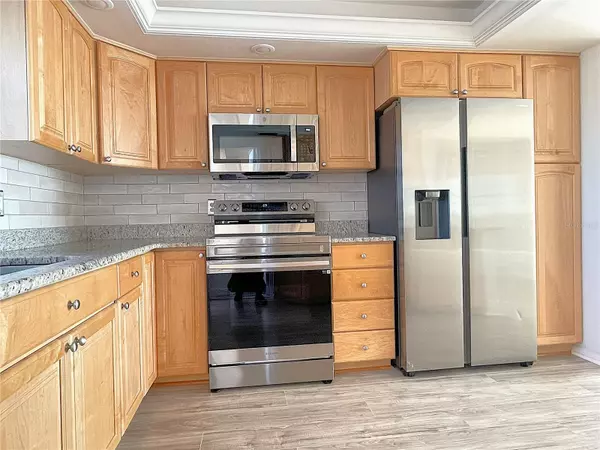2 Beds
2 Baths
1,760 SqFt
2 Beds
2 Baths
1,760 SqFt
Key Details
Property Type Condo
Sub Type Condominium
Listing Status Active
Purchase Type For Sale
Square Footage 1,760 sqft
Price per Sqft $223
Subdivision Bayway Isles Point Brittany Three
MLS Listing ID U8231412
Bedrooms 2
Full Baths 2
Condo Fees $1,064
HOA Y/N No
Originating Board Stellar MLS
Year Built 1969
Annual Tax Amount $6,325
Lot Size 2.230 Acres
Acres 2.23
Property Description
The MAIN entrance opens into an updated kitchen with new stainless steel appliances and gorgeous granite countertops.
Brand new flooring flows seamlessly throughout (HOA approved Flooring and Underlayment.)
The large master suite includes a walk-in closet and updated master bath featuring dual sinks with quartz counters and vanity area, linen closet, and tiled shower.
The master bedroom flows into the bonus room to watch sunrise and sunsets over the lush tropical view facing the pool and Tampa Bay.
The SECOND entrance opens into the guest wing with outstanding views of the water and pool, its own walk in closet, and bathroom.
You can look forward to RESORT LIVING!!
Point Brittany has resort-like amenities well enjoyed by the community, with four heated swimming pools, a jacuzzi/hot tub, four tennis courts lighted for night play, pickle ball and shuffleboard courts and a waterfront Pavilion picnic and event area with a fire pit. A walkway path hugs the serene waterfront where a kayak storage area and launching dock, a fishing pier and deep water boat docks can be found.
The Point Brittany social community has a schedule rich with activities published monthly in the Brittany Breeze including a variety of exercise, yoga, and dance classes, cards and other games, parties, and much more. The Point Brittany Residents Club is a warm friendly hub of activity featuring a fitness facility, saunas, a billiard room, game room, a yoga/dance studio, an arts & crafts room with pottery kilns, a library, and an elegant Ballroom.
The monthly fee includes most utilities, including cable, internet, trash, water, sewer, pest control, and laundry, but not electricity. Flood insurance included. Assigned covered parking space #48. HVAC August 2017.
The Structural Milestone Inspection PASSED, and the Reserve Study shows Reserves are FULLY FUNDED.
All this is located on an island on Boca Ciega Bay, just minutes from the sugary white beaches of St. Pete Beach, Pass-a-Grille, and Fort DeSoto Park. I-275 allows easy access to vibrant downtown St. Petersburg, Sarasota, and Tampa. LIVE THE RESORT LIFESTYLE AND WATERFRONT DREAM!
Location
State FL
County Pinellas
Community Bayway Isles Point Brittany Three
Direction S
Interior
Interior Features Ceiling Fans(s), Living Room/Dining Room Combo, Walk-In Closet(s)
Heating Central
Cooling Central Air
Flooring Ceramic Tile, Laminate
Furnishings Unfurnished
Fireplace false
Appliance Dishwasher, Disposal, Electric Water Heater, Microwave, Range, Refrigerator
Laundry Common Area, Laundry Room
Exterior
Exterior Feature Lighting, Outdoor Grill, Sidewalk, Storage, Tennis Court(s)
Parking Features Assigned, Covered, Guest
Community Features Buyer Approval Required, Clubhouse, Deed Restrictions, Fitness Center, No Truck/RV/Motorcycle Parking, Pool, Tennis Courts
Utilities Available BB/HS Internet Available, Cable Connected, Electricity Available, Sewer Connected, Water Connected
Amenities Available Cable TV, Clubhouse, Elevator(s), Fitness Center, Laundry, Pickleball Court(s), Pool, Recreation Facilities, Sauna, Shuffleboard Court, Spa/Hot Tub, Storage, Tennis Court(s)
Waterfront Description Bay/Harbor
View Y/N Yes
Water Access Yes
Water Access Desc Bay/Harbor
View Pool, Water
Roof Type Built-Up
Garage false
Private Pool No
Building
Story 10
Entry Level One
Foundation Slab
Sewer Public Sewer
Water Public
Structure Type Block
New Construction false
Others
Pets Allowed No
HOA Fee Include Cable TV,Pool,Escrow Reserves Fund,Insurance,Internet,Maintenance Structure,Maintenance Grounds,Maintenance,Management,Pest Control,Recreational Facilities,Sewer,Trash,Water
Senior Community Yes
Ownership Fee Simple
Monthly Total Fees $1, 064
Acceptable Financing Cash, Conventional, Trade, FHA, VA Loan
Membership Fee Required None
Listing Terms Cash, Conventional, Trade, FHA, VA Loan
Special Listing Condition None

"My job is to find and attract mastery-based agents to the office, protect the culture, and make sure everyone is happy! "






